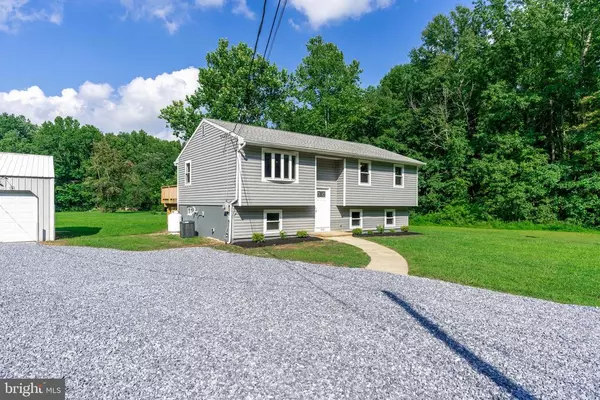$290,000
$294,500
1.5%For more information regarding the value of a property, please contact us for a free consultation.
430 PIERSON RD Woodstown, NJ 08098
3 Beds
2 Baths
1,988 SqFt
Key Details
Sold Price $290,000
Property Type Single Family Home
Sub Type Detached
Listing Status Sold
Purchase Type For Sale
Square Footage 1,988 sqft
Price per Sqft $145
Subdivision None Available
MLS Listing ID NJSA139928
Sold Date 12/04/20
Style Bi-level
Bedrooms 3
Full Baths 2
HOA Y/N N
Abv Grd Liv Area 1,988
Originating Board BRIGHT
Year Built 1976
Annual Tax Amount $5,838
Tax Year 2020
Lot Size 1.400 Acres
Acres 1.4
Lot Dimensions 0.00 x 0.00
Property Description
Brand New Septic being installed! Nestled between fertile farms is where you will find the tranquillity you have been searching for. This renovated Bi-Level home is where you can find your peace of mind. Situated on approximately 1.4 acres not only does this home offer you privacy but the upgrades galore offer you everything you have been searching for in your new home. Pulling up to your new home please don't confuse the gorgeous home with the HUGE Pole Barn which is an added bonus! Step inside and discover the open floor plan you have been waiting for. Let the NEW flooring guide you through the living room, dining room & kitchen which are all open to each other. The all NEW kitchen features; an oversized island to gather around, granite countertops, tile backsplash, new cabinets with trim & stainless steel appliances. It truly is the heart of the home! Head down the hallway and soak the day away in your all NEW bathroom boasting magnificent tile work and a NEW raised vanity. Completing the main floor are two large bedrooms. Head downstairs and enjoy movie night in your massive family room. Off the family room is where you will find bedroom #3 & the second NEW full bath. This fantastic home is offering amazing possibilities outback. Enjoy watching the sun set on your new deck that over looks your very own outside oasis. Did I mention the pole barn yet? This is the perfect she shack or man cave to escape to when you need a little alone time. There's so much to love about this home all it needs is you to make it complete! Some added benefits for peace of mine are; new plumbing, new well pump, new electrical panel, new service line, new propane tank, new pit with new sump pump , new HVAC & new condenser.
Location
State NJ
County Salem
Area Pilesgrove Twp (21710)
Zoning RES
Rooms
Other Rooms Family Room
Basement Interior Access
Main Level Bedrooms 2
Interior
Interior Features Carpet, Ceiling Fan(s), Combination Kitchen/Dining, Floor Plan - Open, Kitchen - Eat-In, Kitchen - Gourmet, Kitchen - Island, Recessed Lighting, Upgraded Countertops
Hot Water Natural Gas
Heating Forced Air
Cooling Central A/C
Flooring Carpet, Ceramic Tile, Laminated
Equipment Built-In Range, Dishwasher, Oven - Self Cleaning, Oven/Range - Gas, Range Hood, Stainless Steel Appliances
Fireplace N
Window Features Low-E,Screens,Replacement
Appliance Built-In Range, Dishwasher, Oven - Self Cleaning, Oven/Range - Gas, Range Hood, Stainless Steel Appliances
Heat Source Natural Gas, Propane - Owned
Laundry Lower Floor
Exterior
Exterior Feature Deck(s)
Garage Garage - Front Entry, Additional Storage Area, Oversized
Garage Spaces 2.0
Waterfront N
Water Access N
View Trees/Woods
Roof Type Architectural Shingle
Accessibility None
Porch Deck(s)
Parking Type Detached Garage
Total Parking Spaces 2
Garage Y
Building
Story 2
Sewer On Site Septic
Water Well
Architectural Style Bi-level
Level or Stories 2
Additional Building Above Grade, Below Grade
Structure Type Dry Wall
New Construction N
Schools
School District Woodstown-Pilesgrove Regi Schools
Others
Senior Community No
Tax ID 10-00074-00016 03
Ownership Fee Simple
SqFt Source Assessor
Acceptable Financing FHA, Cash, Conventional
Listing Terms FHA, Cash, Conventional
Financing FHA,Cash,Conventional
Special Listing Condition Standard
Read Less
Want to know what your home might be worth? Contact us for a FREE valuation!

Our team is ready to help you sell your home for the highest possible price ASAP

Bought with Scott Kompa • EXP Realty, LLC







