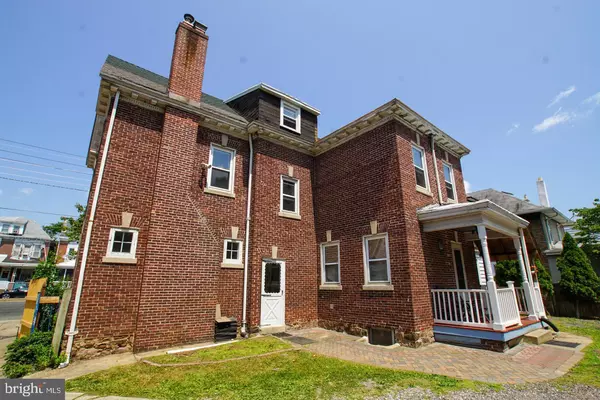$228,000
$241,773
5.7%For more information regarding the value of a property, please contact us for a free consultation.
1745 S BROAD ST Trenton, NJ 08610
3 Beds
3 Baths
2,851 SqFt
Key Details
Sold Price $228,000
Property Type Single Family Home
Sub Type Detached
Listing Status Sold
Purchase Type For Sale
Square Footage 2,851 sqft
Price per Sqft $79
Subdivision Broad Street Park
MLS Listing ID NJME298974
Sold Date 12/15/20
Style Colonial
Bedrooms 3
Full Baths 3
HOA Y/N N
Abv Grd Liv Area 2,851
Originating Board BRIGHT
Year Built 1880
Annual Tax Amount $8,137
Tax Year 2020
Lot Size 9,375 Sqft
Acres 0.22
Lot Dimensions 75.00 x 125.00
Property Description
This over sized well-built brick single family colonial is beautifully decorated and well maintained. This home offers three baths, many built-ins, a full attic, and there is an IN-LAW apartment with a separate entrance. Renovations to the floor of the In-Law suite were made. Improvements were also made, as the kitchen and bathroom were upgraded. The main home stainless steel kitchen features a brand-new ventilation fan and other upgrades have also been done to the main home. The heating unit in the basement was updated in 2012, as a conversion to the home from oil furnance into a gas boiler were made. Also, a new washer and dryer were just purchased as a gift to our buyers. Newer replacement windows, and PEX piping from lead piping was installed. Beautiful wood ceiling fans and cast iron radiators are in each room, all of these features including the gorgeous private fenced-in yard with a back patio (great for entertaining), and the grand foyer with the original light fixture and pocket doors make this home a MUST SEE!!
Location
State NJ
County Mercer
Area Hamilton Twp (21103)
Zoning RES
Direction East
Rooms
Other Rooms Bedroom 2, Bedroom 3, Bedroom 1, Full Bath
Basement Interior Access, Outside Entrance, Poured Concrete, Rear Entrance
Interior
Interior Features 2nd Kitchen, Attic, Ceiling Fan(s), Walk-in Closet(s), Wood Floors
Hot Water 60+ Gallon Tank
Heating Hot Water, Radiator
Cooling Ceiling Fan(s)
Flooring Hardwood
Equipment Dishwasher, Dryer - Electric, Dryer - Front Loading, Exhaust Fan, Oven - Self Cleaning, Oven/Range - Electric, Refrigerator, Washer, Water Dispenser
Fireplace N
Window Features Double Pane,Insulated
Appliance Dishwasher, Dryer - Electric, Dryer - Front Loading, Exhaust Fan, Oven - Self Cleaning, Oven/Range - Electric, Refrigerator, Washer, Water Dispenser
Heat Source Natural Gas, Electric
Laundry Basement
Exterior
Exterior Feature Deck(s)
Garage Garage Door Opener
Garage Spaces 7.0
Fence Wood
Waterfront N
Water Access N
View City, Street
Roof Type Shingle
Accessibility >84\" Garage Door
Porch Deck(s)
Parking Type Detached Garage, Driveway, Off Street
Total Parking Spaces 7
Garage Y
Building
Story 3
Foundation Concrete Perimeter
Sewer Public Sewer
Water Public
Architectural Style Colonial
Level or Stories 3
Additional Building Above Grade, Below Grade
New Construction N
Schools
Elementary Schools Mcgalliard E.S.
Middle Schools Albert E. Grice M.S.
High Schools Hamilton West-Watson H.S.
School District Hamilton Township
Others
Senior Community No
Tax ID 03-02248-00008
Ownership Fee Simple
SqFt Source Assessor
Security Features Carbon Monoxide Detector(s),Exterior Cameras,Main Entrance Lock,Motion Detectors,Security Gate,Smoke Detector,Surveillance Sys
Special Listing Condition Standard
Read Less
Want to know what your home might be worth? Contact us for a FREE valuation!

Our team is ready to help you sell your home for the highest possible price ASAP

Bought with Jackie C Harris Jr. • EXP Realty, LLC







