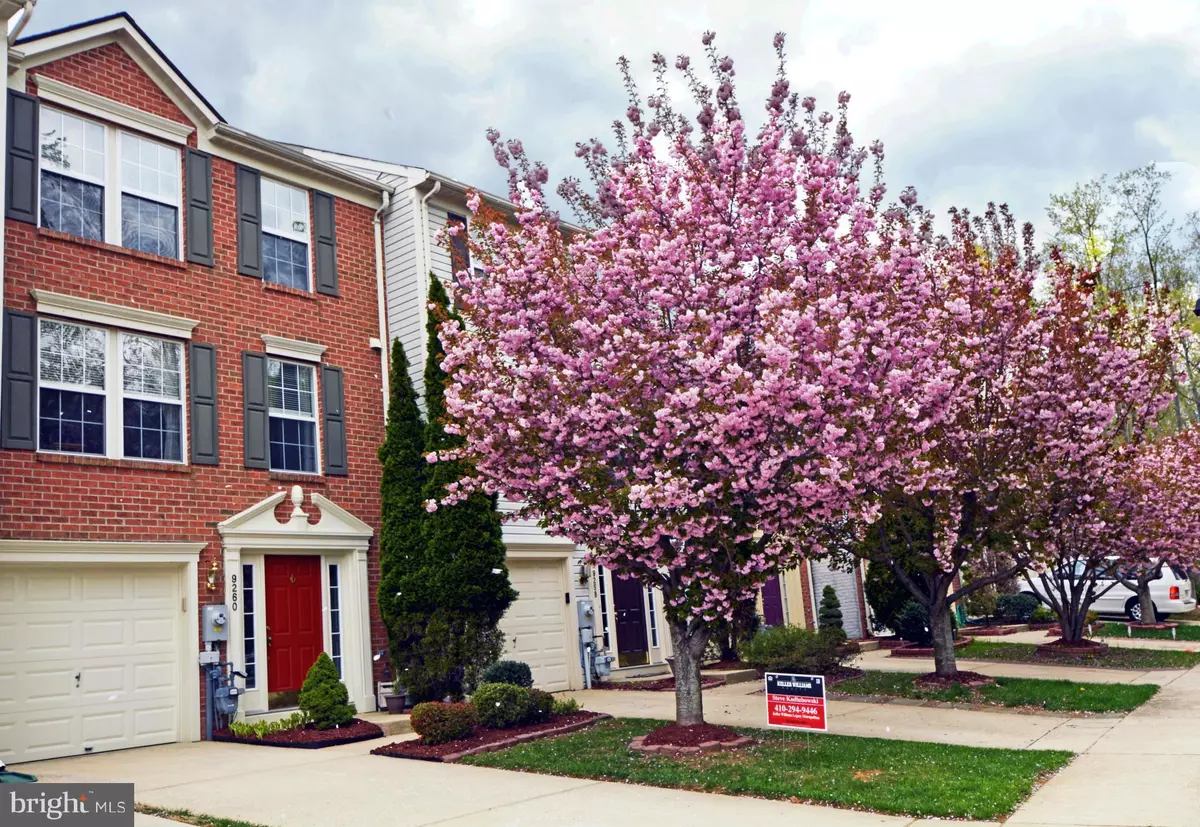$315,000
$323,900
2.7%For more information regarding the value of a property, please contact us for a free consultation.
9260 MAXWELL CT Laurel, MD 20723
2 Beds
4 Baths
Key Details
Sold Price $315,000
Property Type Townhouse
Sub Type Interior Row/Townhouse
Listing Status Sold
Purchase Type For Sale
Subdivision Hammonds Overlook
MLS Listing ID 1000850391
Sold Date 07/24/15
Style Other
Bedrooms 2
Full Baths 2
Half Baths 2
HOA Fees $46/qua
HOA Y/N Y
Originating Board MRIS
Year Built 1999
Annual Tax Amount $4,224
Tax Year 2014
Property Description
Beautifully maintained Town Home is sought after Hammonds Overlook, Two master suites perfect for young professionals that may need a roommate. First level family room can also act as third bedroom if needed. Tons of great sunlight, large room sizes, new appliances and granite, carpet like new, great deck for entertaining and so much more that a great home should offer. Take a closer look.
Location
State MD
County Howard
Zoning RSA8
Direction East
Rooms
Other Rooms Living Room, Dining Room, Primary Bedroom, Kitchen, Family Room
Interior
Interior Features Combination Kitchen/Dining, Kitchen - Table Space, Kitchen - Eat-In, Primary Bath(s), Window Treatments, Upgraded Countertops, Recessed Lighting, Floor Plan - Open
Hot Water Natural Gas
Heating Forced Air
Cooling Central A/C, Ceiling Fan(s)
Equipment Washer/Dryer Hookups Only, Dishwasher, Disposal, Dryer - Front Loading, Microwave, Oven/Range - Gas, Refrigerator, Washer
Fireplace N
Window Features Double Pane,Casement,Screens
Appliance Washer/Dryer Hookups Only, Dishwasher, Disposal, Dryer - Front Loading, Microwave, Oven/Range - Gas, Refrigerator, Washer
Heat Source Natural Gas
Exterior
Exterior Feature Deck(s)
Garage Garage Door Opener, Garage - Front Entry
Garage Spaces 1.0
Fence Rear
Community Features Covenants
Utilities Available Cable TV Available, DSL Available
Amenities Available None
Waterfront N
Water Access N
Roof Type Asphalt
Accessibility None
Porch Deck(s)
Road Frontage City/County
Attached Garage 1
Total Parking Spaces 1
Garage Y
Private Pool N
Building
Story 3+
Foundation Slab
Sewer Public Sewer
Water Public
Architectural Style Other
Level or Stories 3+
Structure Type Dry Wall
New Construction N
Schools
Elementary Schools Forest Ridge
School District Howard County Public School System
Others
HOA Fee Include Lawn Maintenance,Snow Removal
Senior Community No
Tax ID 1406549292
Ownership Fee Simple
Special Listing Condition Standard
Read Less
Want to know what your home might be worth? Contact us for a FREE valuation!

Our team is ready to help you sell your home for the highest possible price ASAP

Bought with Awinash J Tuckley • Capital Gateway Realtors, Inc.







