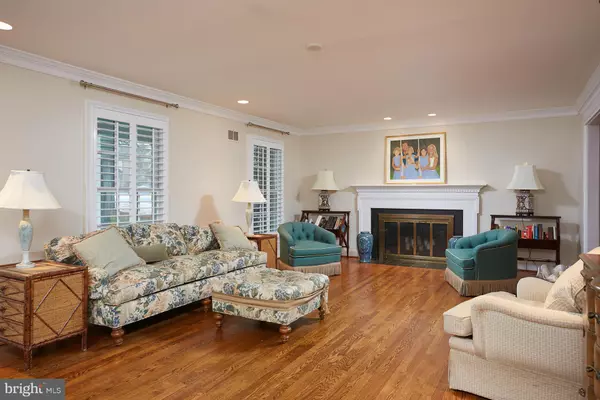$1,175,000
$1,150,000
2.2%For more information regarding the value of a property, please contact us for a free consultation.
9901 KENTSDALE DR Potomac, MD 20854
5 Beds
4 Baths
0.47 Acres Lot
Key Details
Sold Price $1,175,000
Property Type Single Family Home
Sub Type Detached
Listing Status Sold
Purchase Type For Sale
Subdivision Mcauley Park
MLS Listing ID 1002404977
Sold Date 04/15/16
Style Colonial
Bedrooms 5
Full Baths 3
Half Baths 1
HOA Y/N N
Originating Board MRIS
Year Built 1970
Annual Tax Amount $12,223
Tax Year 2016
Lot Size 0.470 Acres
Acres 0.47
Property Description
Larger than appears.....expanded Natelli Builder's addition on main level. Spacious granite kitchen with center isle, family room with high ceilings, large first floor office (former family room) with high ceilings. Four fireplaces, large formal living room, great screen porch and popular McAuley Park neighborhood. Great public and private schools. Extra wide driveway, close to everything!
Location
State MD
County Montgomery
Zoning R200
Rooms
Other Rooms Dining Room, Kitchen, Den, Foyer, Study, Mud Room
Basement Rear Entrance, Connecting Stairway, Fully Finished, Full, Walkout Stairs
Main Level Bedrooms 1
Interior
Interior Features Butlers Pantry, Family Room Off Kitchen, Breakfast Area, Kitchen - Country, Kitchen - Island, Kitchen - Table Space, Dining Area, Kitchen - Eat-In, Entry Level Bedroom, Chair Railings, Built-Ins, Window Treatments, Wainscotting, Wood Floors, Wet/Dry Bar, Recessed Lighting, Floor Plan - Traditional, Floor Plan - Open
Hot Water Natural Gas
Heating Zoned, Forced Air
Cooling Central A/C, Zoned
Fireplaces Number 4
Equipment Dishwasher, Disposal, Dryer, Dryer - Front Loading, Exhaust Fan, Extra Refrigerator/Freezer, Icemaker, Microwave, Oven - Double, Oven - Wall, Range Hood, Refrigerator
Fireplace Y
Window Features Insulated
Appliance Dishwasher, Disposal, Dryer, Dryer - Front Loading, Exhaust Fan, Extra Refrigerator/Freezer, Icemaker, Microwave, Oven - Double, Oven - Wall, Range Hood, Refrigerator
Heat Source Natural Gas
Exterior
Garage Garage Door Opener, Garage - Front Entry
Garage Spaces 2.0
Waterfront N
Water Access N
Accessibility Entry Slope <1', Level Entry - Main
Parking Type Attached Garage
Attached Garage 2
Total Parking Spaces 2
Garage Y
Private Pool N
Building
Lot Description Corner, Open
Story 3+
Sewer Public Sewer
Water Public
Architectural Style Colonial
Level or Stories 3+
New Construction N
Schools
Elementary Schools Seven Locks
Middle Schools Cabin John
High Schools Winston Churchill
School District Montgomery County Public Schools
Others
Senior Community No
Tax ID 161000882753
Ownership Fee Simple
Special Listing Condition Standard
Read Less
Want to know what your home might be worth? Contact us for a FREE valuation!

Our team is ready to help you sell your home for the highest possible price ASAP

Bought with John Stephen Edelmann • Coldwell Banker Realty







