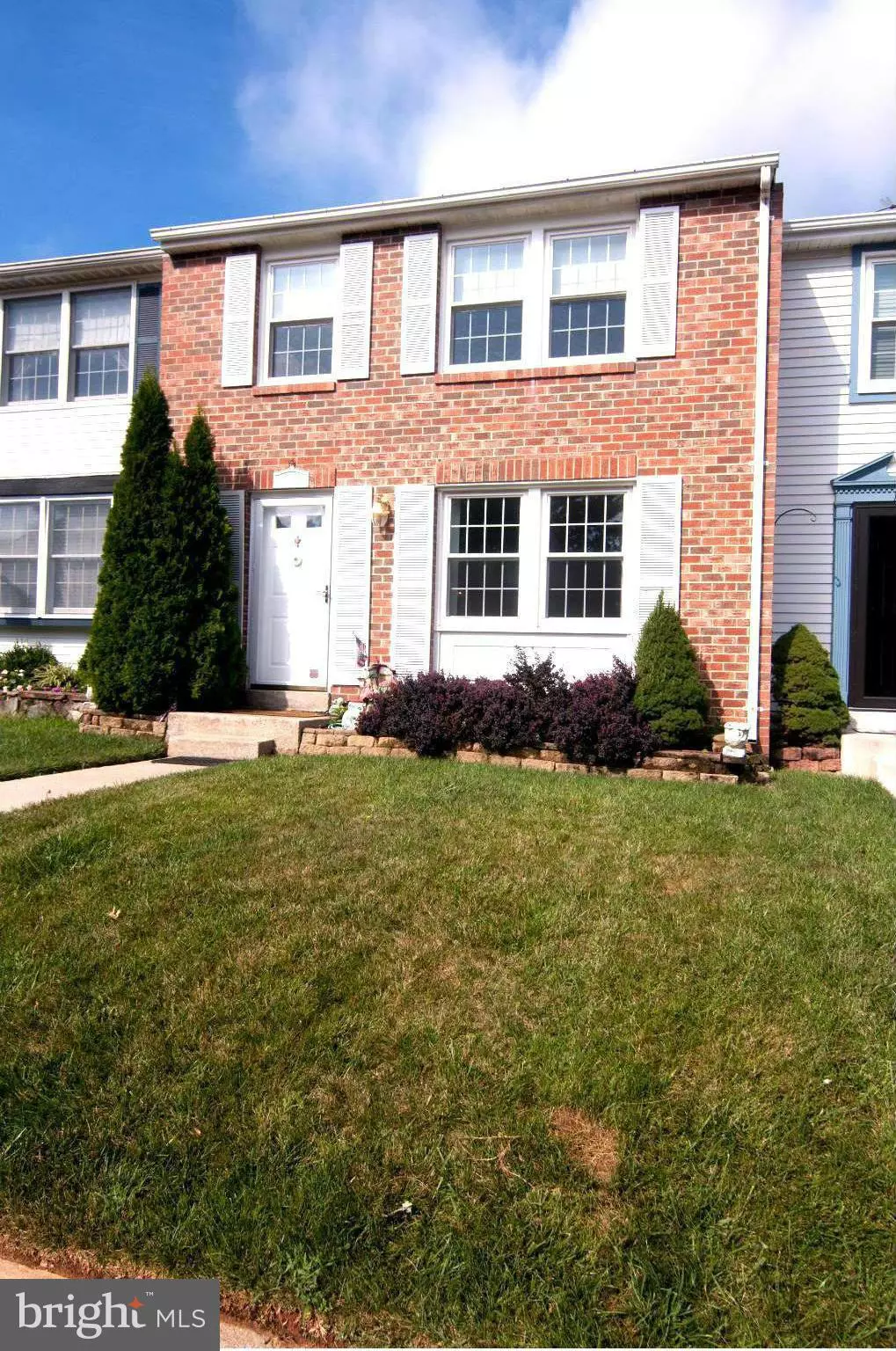$299,000
$305,000
2.0%For more information regarding the value of a property, please contact us for a free consultation.
18010 QUEEN ELIZABETH DR Olney, MD 20832
3 Beds
3 Baths
1,580 SqFt
Key Details
Sold Price $299,000
Property Type Townhouse
Sub Type Interior Row/Townhouse
Listing Status Sold
Purchase Type For Sale
Square Footage 1,580 sqft
Price per Sqft $189
Subdivision Olney Oaks
MLS Listing ID 1002455591
Sold Date 01/25/17
Style Split Level
Bedrooms 3
Full Baths 2
Half Baths 1
HOA Fees $75/mo
HOA Y/N Y
Abv Grd Liv Area 1,060
Originating Board MRIS
Year Built 1982
Annual Tax Amount $2,643
Tax Year 2016
Lot Size 1,800 Sqft
Acres 0.04
Property Description
COME SEE & MAKE AN OFFER ON A BEAUTIFUL BRICK FRONT TOWN HOME THAT HAS JUST BEEN GREATLY REDUCED!This is your chance to live in the desirable Olney Oaks Community. Don't miss out on this wonderful opportunity. This home will not stay on the market too much longer.
Location
State MD
County Montgomery
Zoning R200
Rooms
Basement Outside Entrance, Sump Pump, Fully Finished, Daylight, Full, Shelving, Walkout Level, Windows, Connecting Stairway
Interior
Interior Features Combination Kitchen/Dining, Primary Bath(s), Built-Ins, Upgraded Countertops, Window Treatments, Wood Floors, Floor Plan - Open
Hot Water Electric
Heating Heat Pump(s)
Cooling Central A/C, Heat Pump(s)
Equipment Dishwasher, Disposal, Dryer, Microwave, Oven - Self Cleaning, Refrigerator, Oven/Range - Electric, Washer, Exhaust Fan
Fireplace N
Appliance Dishwasher, Disposal, Dryer, Microwave, Oven - Self Cleaning, Refrigerator, Oven/Range - Electric, Washer, Exhaust Fan
Heat Source Electric
Exterior
Parking On Site 2
Amenities Available Basketball Courts, Common Grounds, Jog/Walk Path, Picnic Area, Soccer Field, Tot Lots/Playground
Waterfront N
Water Access N
Roof Type Asphalt
Accessibility None
Garage N
Private Pool N
Building
Story 3+
Sewer Public Sewer, Public Septic
Water Public
Architectural Style Split Level
Level or Stories 3+
Additional Building Above Grade, Below Grade
Structure Type Dry Wall
New Construction N
Schools
Elementary Schools Belmont
Middle Schools Rosa M. Parks
High Schools Sherwood
School District Montgomery County Public Schools
Others
HOA Fee Include Common Area Maintenance,Lawn Maintenance,Trash
Senior Community No
Tax ID 160802108254
Ownership Fee Simple
Special Listing Condition Standard
Read Less
Want to know what your home might be worth? Contact us for a FREE valuation!

Our team is ready to help you sell your home for the highest possible price ASAP

Bought with Nikita T Ly • Long & Foster Real Estate, Inc.







