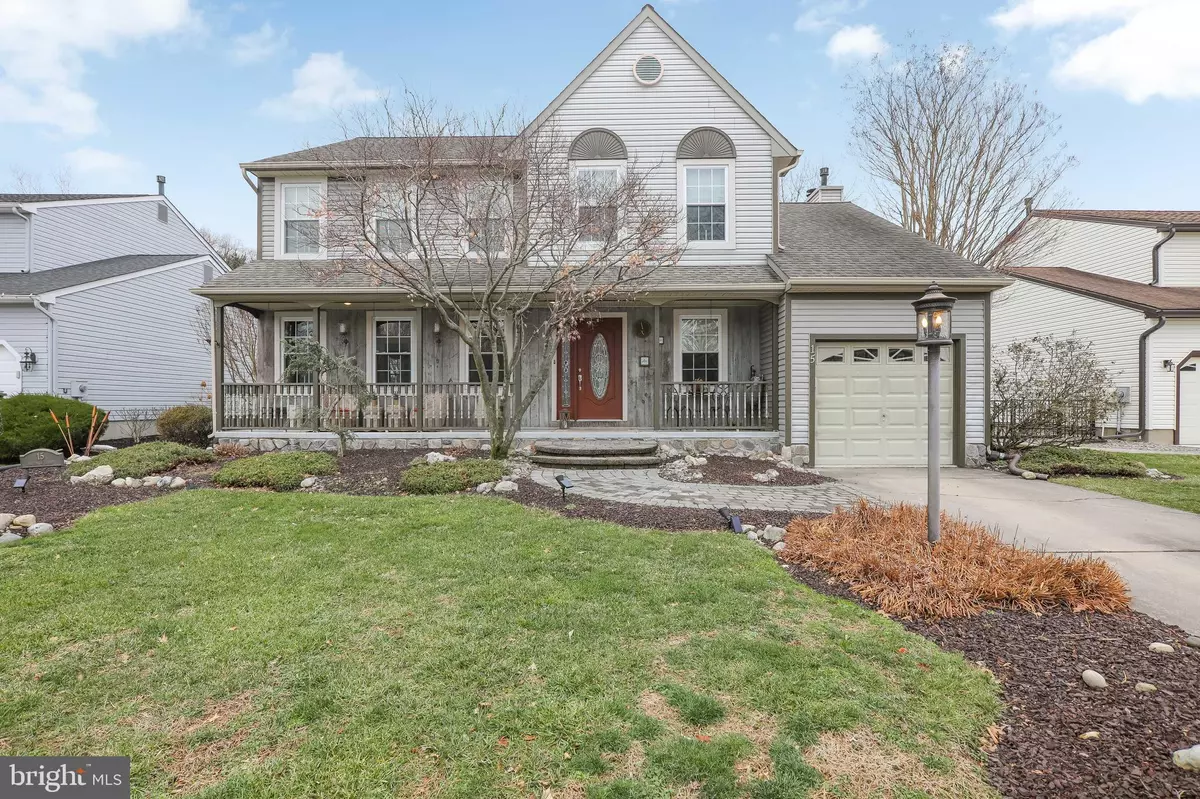$430,000
$419,900
2.4%For more information regarding the value of a property, please contact us for a free consultation.
15 HASTINGS CT Marlton, NJ 08053
4 Beds
3 Baths
2,236 SqFt
Key Details
Sold Price $430,000
Property Type Single Family Home
Sub Type Detached
Listing Status Sold
Purchase Type For Sale
Square Footage 2,236 sqft
Price per Sqft $192
Subdivision Westbury Chase
MLS Listing ID NJBL388610
Sold Date 02/19/21
Style Contemporary
Bedrooms 4
Full Baths 2
Half Baths 1
HOA Y/N N
Abv Grd Liv Area 2,236
Originating Board BRIGHT
Year Built 1991
Annual Tax Amount $9,744
Tax Year 2020
Lot Size 10,454 Sqft
Acres 0.24
Lot Dimensions 0.00 x 0.00
Property Description
Westbury Chase is a single family home community located in the heart of Marlton, New Jersey. Tucked away in a quiet and neighborly Cul-De-Sac is this fabulous 4 bedroom 2 full bathroom and half bathroom home. It is also in the Evesham Township School District and within walking distance to parks, WAWA, Bakeries and more. You will love this floor plan with 8' ceilings featuring a spacious family room with a custom (Wood-Burning) fireplace. Wait until you see the luxurious owner's suite with Cathedral Ceilings and ample sized walk-in closet and private bath featuring a double sink with a glass walk-in shower and separated tub. Sparkling wood flooring through the foyer and hallway into the family room. Formal dining room has a large bay window that brings in lots of sunlight! Kitchen features top performing appliances including Brand New Samsung refrigerator, gas range Double oven GECafe, Bosch dishwasher and under-cabinet microwave. In the backyard you will find two large sheds! The shed closer to the home offers electric, lighting, and electric heating. Both Sheds will be sold AS IS. The unfinished full basement floors and walls have been freshly painted. The main living space has been freshly painted with Benjamin Moore paint. With a spacious floor plan and comfortable front porch for rocking, this contemporary home ties in all of the essentials you need for a functional and elegant living space. Come out today to tour this fabulous home and then enjoy all the amenities that Marlton has to offer from AMC Marlton Theater to visiting Randolph's Bakery and enjoying a delicious treat.
Location
State NJ
County Burlington
Area Evesham Twp (20313)
Zoning MD
Rooms
Basement Connecting Stairway, Drainage System, Full, Heated, Sump Pump, Windows
Main Level Bedrooms 4
Interior
Interior Features Attic, Ceiling Fan(s), Curved Staircase, Dining Area, Family Room Off Kitchen, Formal/Separate Dining Room, Kitchen - Eat-In, Recessed Lighting, Walk-in Closet(s)
Hot Water Natural Gas
Heating Hot Water
Cooling Central A/C
Flooring Carpet, Wood
Equipment Built-In Microwave, Dishwasher, Disposal, Oven/Range - Gas, Stainless Steel Appliances
Fireplace Y
Window Features Bay/Bow
Appliance Built-In Microwave, Dishwasher, Disposal, Oven/Range - Gas, Stainless Steel Appliances
Heat Source Natural Gas
Laundry Main Floor
Exterior
Garage Inside Access
Garage Spaces 3.0
Fence Fully
Waterfront N
Water Access N
Roof Type Shingle
Accessibility None
Parking Type Attached Garage, Driveway, On Street
Attached Garage 1
Total Parking Spaces 3
Garage Y
Building
Lot Description Cul-de-sac
Story 2
Sewer Public Sewer
Water Public
Architectural Style Contemporary
Level or Stories 2
Additional Building Above Grade, Below Grade
New Construction N
Schools
Middle Schools Frances Demasi
High Schools Cherokee H.S.
School District Evesham Township
Others
Pets Allowed Y
Senior Community No
Tax ID 13-00008 01-00039
Ownership Fee Simple
SqFt Source Assessor
Acceptable Financing Cash, Conventional
Horse Property N
Listing Terms Cash, Conventional
Financing Cash,Conventional
Special Listing Condition Standard
Pets Description No Pet Restrictions
Read Less
Want to know what your home might be worth? Contact us for a FREE valuation!

Our team is ready to help you sell your home for the highest possible price ASAP

Bought with Cindy Lombardo-Emmel • Coldwell Banker Realty







