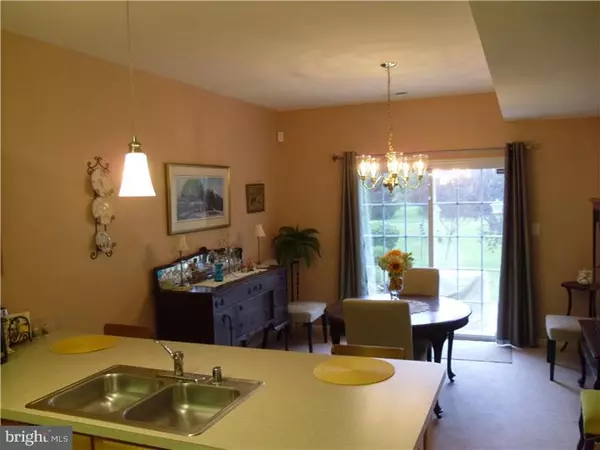$209,500
$212,500
1.4%For more information regarding the value of a property, please contact us for a free consultation.
625 KENDALL DR Bear, DE 19701
2 Beds
3 Baths
1,700 SqFt
Key Details
Sold Price $209,500
Property Type Townhouse
Sub Type End of Row/Townhouse
Listing Status Sold
Purchase Type For Sale
Square Footage 1,700 sqft
Price per Sqft $123
Subdivision Crossings At Chris
MLS Listing ID 1002995472
Sold Date 09/19/14
Style Other
Bedrooms 2
Full Baths 2
Half Baths 1
HOA Fees $135/mo
HOA Y/N Y
Abv Grd Liv Area 1,700
Originating Board TREND
Year Built 2003
Annual Tax Amount $1,869
Tax Year 2013
Lot Size 5,227 Sqft
Acres 0.12
Property Description
Rarely Available!! Perfect combination of End Unit, on the Cul-de-Sac, Largest Model, WITH a 2 Car Garage. Walking in, the skylights are broadcasting light from loft down the stairs. First floor living offers great sized kitchen, master bedroom w/master bath, first floor laundry, 1/2 bath for your guests, and secluded patio with motorized retractable awning great for enjoying your morning coffee. Upstairs you'll find second bedroom with huge walk-in closet, storage/bonus space, large second bath, and the loft. New HVAC system installed in 2012. Enjoy the community clubhouse gatherings and relaxing strolls on community trail. Conveniently located between Rt 273 and Rt 40, just minutes from Christiana Mall, I95, and much more. Now is the time to schedule your appointment!!
Location
State DE
County New Castle
Area Newark/Glasgow (30905)
Zoning ST
Rooms
Other Rooms Living Room, Dining Room, Primary Bedroom, Kitchen, Bedroom 1, Other
Interior
Interior Features Primary Bath(s), Kitchen - Island, Skylight(s), Ceiling Fan(s), Breakfast Area
Hot Water Electric
Heating Gas, Forced Air
Cooling Central A/C
Flooring Fully Carpeted, Vinyl
Equipment Disposal
Fireplace N
Appliance Disposal
Heat Source Natural Gas
Laundry Main Floor
Exterior
Exterior Feature Patio(s)
Garage Spaces 2.0
Utilities Available Cable TV
Amenities Available Club House
Waterfront N
Water Access N
Roof Type Pitched,Shingle
Accessibility None
Porch Patio(s)
Parking Type Driveway, Attached Garage
Attached Garage 2
Total Parking Spaces 2
Garage Y
Building
Lot Description Cul-de-sac
Story 1
Foundation Slab
Sewer Public Sewer
Water Public
Architectural Style Other
Level or Stories 1
Additional Building Above Grade
New Construction N
Schools
School District Christina
Others
HOA Fee Include Common Area Maintenance,Lawn Maintenance,Snow Removal,Trash
Senior Community Yes
Tax ID 10-033.10-847
Ownership Fee Simple
Security Features Security System
Acceptable Financing Conventional, VA, FHA 203(b)
Listing Terms Conventional, VA, FHA 203(b)
Financing Conventional,VA,FHA 203(b)
Read Less
Want to know what your home might be worth? Contact us for a FREE valuation!

Our team is ready to help you sell your home for the highest possible price ASAP

Bought with Tony Livizos • Tom Livizos Real Estate Co.







