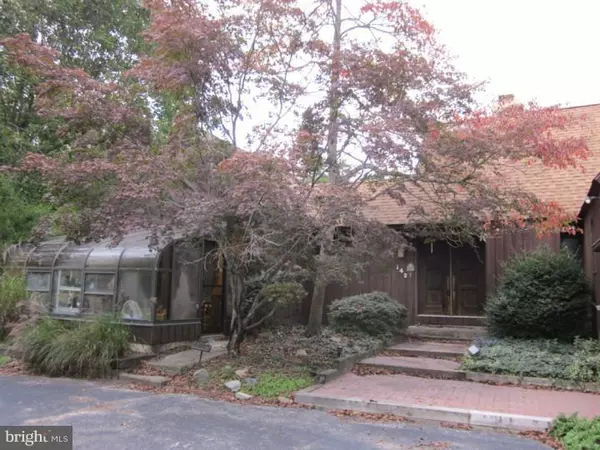$234,000
$275,000
14.9%For more information regarding the value of a property, please contact us for a free consultation.
142 POWELL PLACE RD Vincentown, NJ 08088
3 Beds
3 Baths
1,812 SqFt
Key Details
Sold Price $234,000
Property Type Single Family Home
Sub Type Detached
Listing Status Sold
Purchase Type For Sale
Square Footage 1,812 sqft
Price per Sqft $129
Subdivision None Available
MLS Listing ID 1004556426
Sold Date 03/05/12
Style Contemporary
Bedrooms 3
Full Baths 2
Half Baths 1
HOA Y/N N
Abv Grd Liv Area 1,812
Originating Board TREND
Year Built 1980
Annual Tax Amount $7,467
Tax Year 2010
Lot Size 6.045 Acres
Acres 6.04
Lot Dimensions 0X0
Property Description
A Six Acre Golden Opportunity For Dog Lovers! This custom contemporary was built to take advantage of the beautiful sights and sounds of the six acres of wooded wonderland that surrounds what the original owner and retired Golden Retriever Breeder, calls Golden Acres. Over the years she and her family have enjoyed this unique home from every angle and through every season. As soon as you enter this home into the massive slate foyer?you get your first clue that this home is an exciting departure from the "same ol' same ol'".Interior features include a sunken living room with a cozy stucco fireplace, a separate dining room with a bridge view to the great room, a galley kitchen, and an abundance of both light and accesses to the grounds. Once outside, you will find a fenced back yard with an in-ground pool, a unique drive through two car garage, an out building which was used as a dedicated work shop and more fresh air and nature than one could want. Go ahead?take a closer look at this Golden opportunity.
Location
State NJ
County Burlington
Area Tabernacle Twp (20335)
Zoning RESID
Rooms
Other Rooms Living Room, Dining Room, Primary Bedroom, Bedroom 2, Kitchen, Bedroom 1, Other, Attic
Basement Full, Unfinished
Interior
Interior Features Primary Bath(s), Skylight(s), Ceiling Fan(s), Wood Stove, Exposed Beams, Wet/Dry Bar, Stall Shower
Hot Water Oil
Heating Oil, Forced Air
Cooling Central A/C
Flooring Wood, Fully Carpeted, Vinyl, Tile/Brick, Stone
Fireplaces Number 2
Fireplaces Type Stone
Equipment Cooktop, Built-In Range, Oven - Self Cleaning, Dishwasher
Fireplace Y
Appliance Cooktop, Built-In Range, Oven - Self Cleaning, Dishwasher
Heat Source Oil
Laundry Main Floor
Exterior
Exterior Feature Deck(s), Balcony
Garage Spaces 5.0
Fence Other
Pool In Ground
Utilities Available Cable TV
Waterfront N
Water Access N
Roof Type Shingle
Accessibility None
Porch Deck(s), Balcony
Parking Type Driveway, Attached Garage, Attached Carport
Attached Garage 2
Total Parking Spaces 5
Garage Y
Building
Lot Description Level, Trees/Wooded, Front Yard, Rear Yard, SideYard(s)
Story 2
Foundation Concrete Perimeter
Sewer On Site Septic
Water Well
Architectural Style Contemporary
Level or Stories 2
Additional Building Above Grade
Structure Type Cathedral Ceilings
New Construction N
Schools
High Schools Cherokee
School District Lenape Regional High
Others
Tax ID 35-00503-00033 01
Ownership Fee Simple
Acceptable Financing Conventional, VA, FHA 203(b)
Listing Terms Conventional, VA, FHA 203(b)
Financing Conventional,VA,FHA 203(b)
Read Less
Want to know what your home might be worth? Contact us for a FREE valuation!

Our team is ready to help you sell your home for the highest possible price ASAP

Bought with Richard Jordan • BHHS Fox & Roach-Moorestown







