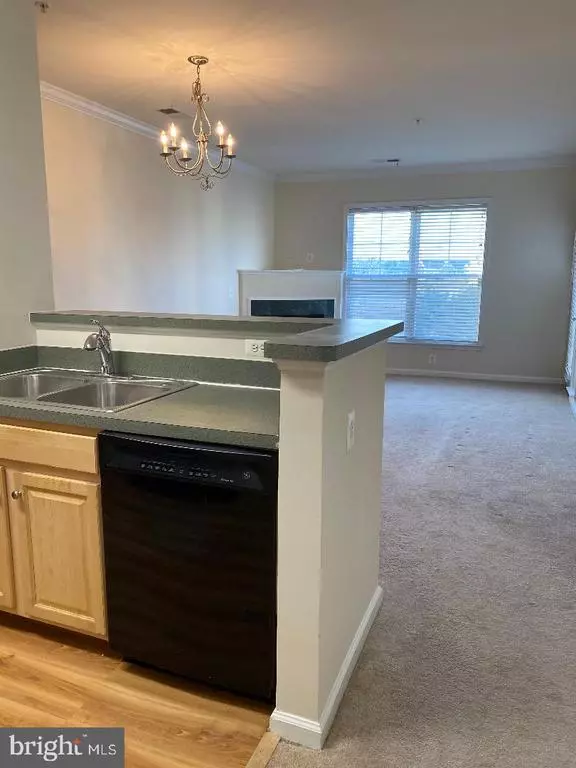$279,000
$279,000
For more information regarding the value of a property, please contact us for a free consultation.
3840 LIGHTFOOT ST #247 Chantilly, VA 20151
2 Beds
2 Baths
966 SqFt
Key Details
Sold Price $279,000
Property Type Condo
Sub Type Condo/Co-op
Listing Status Sold
Purchase Type For Sale
Square Footage 966 sqft
Price per Sqft $288
Subdivision Chantilly Park
MLS Listing ID VAFX1157930
Sold Date 02/26/21
Style Colonial
Bedrooms 2
Full Baths 2
Condo Fees $401/mo
HOA Y/N N
Abv Grd Liv Area 966
Originating Board BRIGHT
Year Built 2005
Annual Tax Amount $2,745
Tax Year 2020
Property Description
COVID19 RESTRICTION APPLY. ..Please protect yourself, have a Mask, .Booties, gloves and sanitizer are provided .. Price improved.....Tenant moved out .....More pictures uploaded ..Freshly Painted .. Professionally Cleaned .. !!! garage Parking... Extra Storage...Secure building... Still Fully Available.. Seller is really motivated.. Underpriced..Luxury Condominium / 2 Bedroom & 2 Full Bathroom / very Bright / Open Floor Plan / Living Room & Dining Room Combo with Marble Gas Fire Place / French style door opening to a Big Balcony to watch the Sun Set / Full Size Washer & dryer with lenient closet, shelves / Large entry Closet / Well Kept & Maintained / The unit has one assigned Parking # B74 & Has a storage # 41 on the same level / The building Has side entries for each building with elevator; The main Entrance is mostly for Guests and Delivery services; The building is fully secured with secure lock / It has a very conveniently location to major roads , shopping mall / restaurants / coffee shops / retail stores .. Etc ? Its about 10 minutes drive from Dulles Airport !!!!
Location
State VA
County Fairfax
Zoning 320
Rooms
Other Rooms Living Room, Kitchen, Bathroom 1, Bathroom 2
Main Level Bedrooms 2
Interior
Interior Features Carpet, Combination Dining/Living, Dining Area, Entry Level Bedroom, Floor Plan - Open, Kitchen - Galley, Walk-in Closet(s), Window Treatments, Wood Floors
Hot Water Natural Gas
Heating Forced Air
Cooling Central A/C
Flooring Ceramic Tile, Carpet, Hardwood
Fireplaces Number 1
Fireplaces Type Marble, Mantel(s), Gas/Propane
Equipment Built-In Microwave, Dishwasher, Disposal, Dryer, Dryer - Electric, Icemaker, Oven - Single, Oven/Range - Gas, Refrigerator, Stainless Steel Appliances, Stove, Washer, Water Heater
Furnishings No
Fireplace Y
Window Features Double Pane,Screens,Sliding
Appliance Built-In Microwave, Dishwasher, Disposal, Dryer, Dryer - Electric, Icemaker, Oven - Single, Oven/Range - Gas, Refrigerator, Stainless Steel Appliances, Stove, Washer, Water Heater
Heat Source Natural Gas
Laundry Washer In Unit, Dryer In Unit
Exterior
Exterior Feature Balcony
Garage Garage Door Opener, Oversized, Covered Parking, Built In
Garage Spaces 1.0
Utilities Available Electric Available, Natural Gas Available, Phone Available, Sewer Available, Water Available
Amenities Available Club House, Elevator, Exercise Room, Extra Storage, Fitness Center, Party Room, Pool - Outdoor, Security, Swimming Pool
Waterfront N
Water Access N
View Other, City
Accessibility >84\" Garage Door, Elevator
Porch Balcony
Attached Garage 1
Total Parking Spaces 1
Garage Y
Building
Story 1
Unit Features Garden 1 - 4 Floors
Sewer Public Sewer
Water Public
Architectural Style Colonial
Level or Stories 1
Additional Building Above Grade, Below Grade
New Construction N
Schools
Elementary Schools Lees Corner
Middle Schools Franklin
High Schools Chantilly
School District Fairfax County Public Schools
Others
HOA Fee Include Common Area Maintenance,Ext Bldg Maint,Insurance,Lawn Care Front,Lawn Care Rear,Lawn Care Side,Lawn Maintenance,Management,Pool(s),Recreation Facility,Reserve Funds,Road Maintenance,Security Gate,Sewer,Snow Removal,Trash,Water
Senior Community No
Tax ID 0344 23 0247
Ownership Condominium
Security Features Main Entrance Lock,Monitored,Resident Manager,Security System,Smoke Detector,Sprinkler System - Indoor
Horse Property N
Special Listing Condition Standard
Read Less
Want to know what your home might be worth? Contact us for a FREE valuation!

Our team is ready to help you sell your home for the highest possible price ASAP

Bought with Mouri-Jay Egblorgbe Lawal • Glorified Realty Group, LLC







