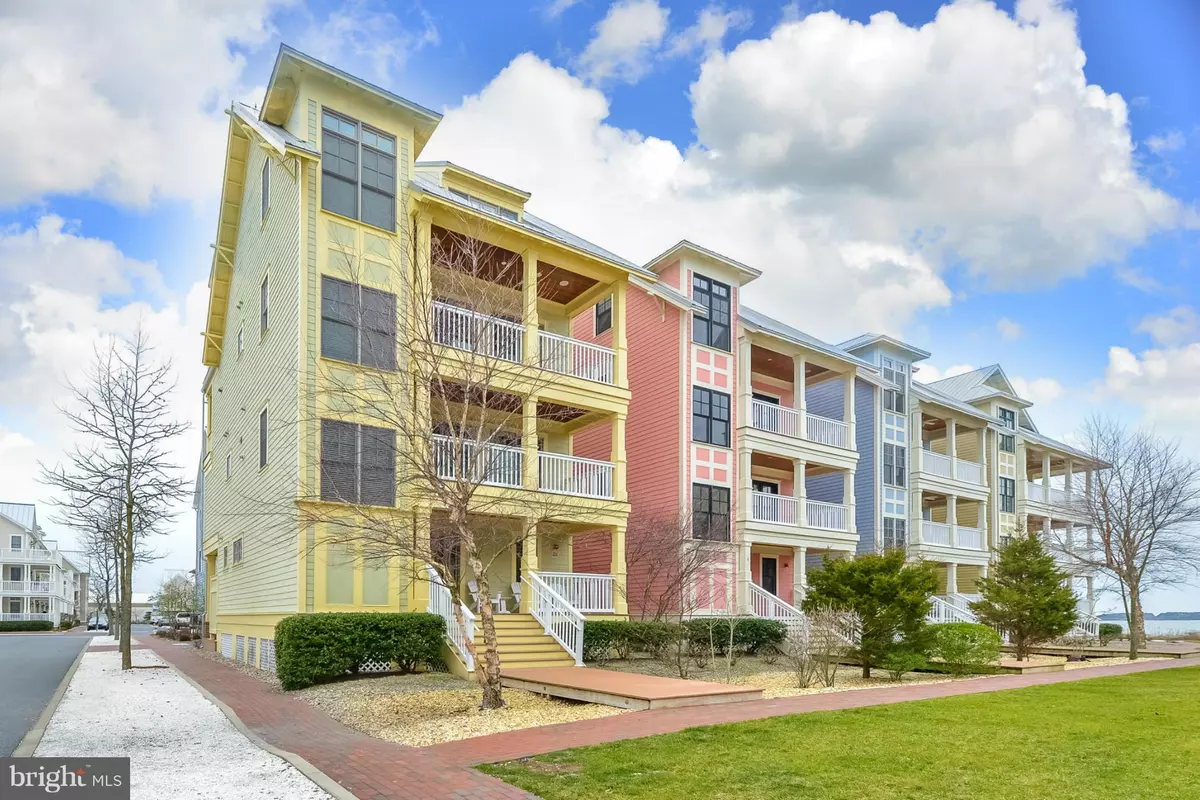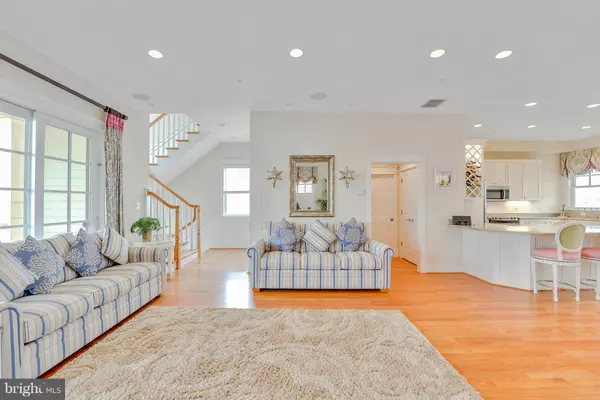$1,000,000
$1,100,000
9.1%For more information regarding the value of a property, please contact us for a free consultation.
2 BEACH SIDE MEWS #LUS-AD Ocean City, MD 21842
5 Beds
5 Baths
3,920 SqFt
Key Details
Sold Price $1,000,000
Property Type Single Family Home
Sub Type Detached
Listing Status Sold
Purchase Type For Sale
Square Footage 3,920 sqft
Price per Sqft $255
Subdivision Sunset Island
MLS Listing ID 1003752867
Sold Date 04/26/17
Style Craftsman
Bedrooms 5
Full Baths 4
Half Baths 1
Condo Fees $2,964/ann
HOA Fees $247/ann
HOA Y/N Y
Abv Grd Liv Area 3,920
Originating Board MRIS
Year Built 2006
Annual Tax Amount $11,945
Tax Year 2016
Property Description
GORGEOUS SF WATERVIEW HOME IN THE PRIVATE COMMUNITY OF SUNSET ISLAND! ENJOY THE BEACH LIFESTYLE IN THIS FANTASTIC HOME W/TONS OF NATURAL LIGHT AND GREAT VIEWS! FANTASTIC AMENITIES ABOUND...1ST FLR WITH 2 CAR GARAGE, OUTDR SHOWER, TOP FLOOR W/MBR & BONUS RM. DIVE RIGHT INTO COMMUNITY AMENITIES SUCH AS BAYFRONT PRIVATE BEACH, INDR/OUTDR POOL, FOUNTAINS, FITNESS RM & MORE! WOW!
Location
State MD
County Worcester
Zoning BMUD
Interior
Interior Features Breakfast Area, Elevator, Floor Plan - Open
Hot Water Electric
Heating Forced Air
Cooling Central A/C
Fireplaces Number 1
Fireplace Y
Heat Source Electric
Exterior
Exterior Feature Balcony
Garage Spaces 2.0
Community Features Covenants, Restrictions
Amenities Available Pool - Outdoor, Pool - Indoor, Exercise Room, Beach
Waterfront N
Waterfront Description None
View Y/N Y
Water Access N
View Water
Roof Type Metal
Accessibility None
Porch Balcony
Attached Garage 2
Total Parking Spaces 2
Garage Y
Private Pool N
Building
Story 3+
Sewer Public Sewer
Water Public
Architectural Style Craftsman
Level or Stories 3+
Additional Building Above Grade
Structure Type Dry Wall
New Construction N
Schools
High Schools Stephen Decatur
School District Worcester County Public Schools
Others
HOA Fee Include Other
Senior Community No
Tax ID 2410412366
Ownership Condominium
Special Listing Condition Standard
Read Less
Want to know what your home might be worth? Contact us for a FREE valuation!

Our team is ready to help you sell your home for the highest possible price ASAP

Bought with Georgeanna S Garceau • Garceau Realty







