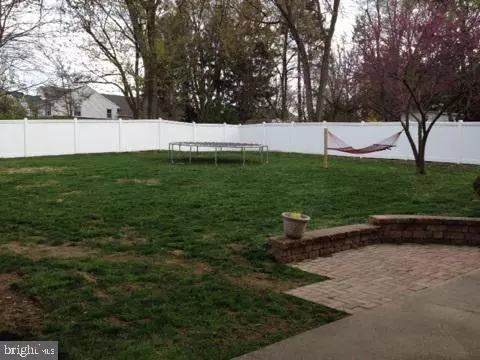$184,900
$184,900
For more information regarding the value of a property, please contact us for a free consultation.
4264 WEBSTER DR York, PA 17402
4 Beds
2 Baths
2,440 SqFt
Key Details
Sold Price $184,900
Property Type Single Family Home
Sub Type Detached
Listing Status Sold
Purchase Type For Sale
Square Footage 2,440 sqft
Price per Sqft $75
Subdivision Crestwood East
MLS Listing ID 1002998035
Sold Date 05/31/16
Style Split Level
Bedrooms 4
Full Baths 2
HOA Y/N N
Abv Grd Liv Area 2,121
Originating Board RAYAC
Year Built 1962
Lot Size 0.290 Acres
Acres 0.29
Property Description
Remarkable 4 Bed Rm, 2 Full Bath Home! New CAC in 2012, New PVC Fenced Back Yard, Hardwood Floors, SS Appliances, Finished Basement with wood Burning FP & Grill, Den, Game Room, Covered front porch, back patio, Oversized One Car Garage, Ton's of living space, Large Bed Rms, Hall Bath with Double Vanity & Mstr Bd Rm Access, Ceramic Tile Floor in Kit & Hall Bathroom, Storage in 4th Bd Rm Eaves, Convenient location, Truly a well Maintained home!!
Location
State PA
County York
Area Springettsbury Twp (15246)
Zoning RESIDENTIAL
Rooms
Other Rooms Living Room, Dining Room, Bedroom 2, Bedroom 3, Bedroom 4, Kitchen, Game Room, Family Room, Den, Bedroom 1, Other, Storage Room
Basement Full, Poured Concrete, Workshop, Partially Finished
Interior
Interior Features Kitchen - Eat-In, Formal/Separate Dining Room
Hot Water Natural Gas
Heating Baseboard, Hot Water
Cooling Central A/C
Fireplaces Type Wood
Equipment Dishwasher, Built-In Microwave, Washer, Dryer, Refrigerator, Oven - Single
Fireplace N
Window Features Storm
Appliance Dishwasher, Built-In Microwave, Washer, Dryer, Refrigerator, Oven - Single
Heat Source Natural Gas
Exterior
Exterior Feature Porch(es), Patio(s)
Garage Built In, Garage Door Opener, Oversized
Garage Spaces 1.0
Fence Other
Waterfront N
Water Access N
Roof Type Shingle,Asphalt
Porch Porch(es), Patio(s)
Road Frontage Boro/Township, City/County
Parking Type Off Street, Attached Garage
Attached Garage 1
Total Parking Spaces 1
Garage Y
Building
Lot Description Level, Cleared
Story 3+
Foundation Block
Sewer Public Sewer
Water Public
Architectural Style Split Level
Level or Stories 3+
Additional Building Above Grade, Below Grade
New Construction N
Schools
High Schools Central York
School District Central York
Others
Tax ID 67460002602220000000
Ownership Fee Simple
SqFt Source Estimated
Security Features Smoke Detector
Acceptable Financing FHA, Conventional, VA
Listing Terms FHA, Conventional, VA
Financing FHA,Conventional,VA
Read Less
Want to know what your home might be worth? Contact us for a FREE valuation!

Our team is ready to help you sell your home for the highest possible price ASAP

Bought with Alanda C Goshert • Country Home Real Estate







