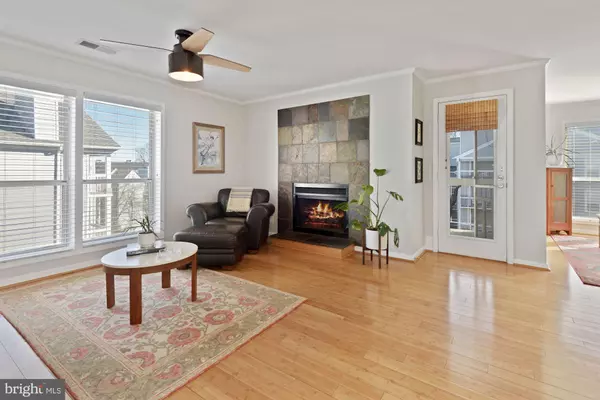$351,000
$339,000
3.5%For more information regarding the value of a property, please contact us for a free consultation.
3176 SUMMIT SQUARE DR #4-E1 Oakton, VA 22124
2 Beds
2 Baths
1,083 SqFt
Key Details
Sold Price $351,000
Property Type Condo
Sub Type Condo/Co-op
Listing Status Sold
Purchase Type For Sale
Square Footage 1,083 sqft
Price per Sqft $324
Subdivision Four Winds At Oakton
MLS Listing ID VAFX1188462
Sold Date 05/14/21
Style Colonial
Bedrooms 2
Full Baths 2
Condo Fees $381/mo
HOA Y/N N
Abv Grd Liv Area 1,083
Originating Board BRIGHT
Year Built 1986
Annual Tax Amount $2,934
Tax Year 2021
Property Description
Feel right at home in this top floor, bright and sunny, corner unit located in sought after Four Winds at Oakton. Featuring beautiful hardwood floors throughout the living area, the home features a large living room with fireplace, separate and equally large dining room and chef's kitchen with granite counters, stainless steel appliances and stunning marble backsplash. The corner owner's suite boasts a custom walk-in closet, luxury, recently renovated en-suite bathroom with subway tile, marble floors, large vanity and shower. The second, nicely sized bedroom could double as an office and spare room and is just down the hall from the other recently renovated bathroom with high efficiency newer washer and dryer. Enjoy the great outdoors with your very own private balcony with room for table and chairs. Minutes to downtown Fairfax, Vienna, Metro Stations and commuter route 66.
Location
State VA
County Fairfax
Zoning 320
Rooms
Main Level Bedrooms 2
Interior
Interior Features Carpet, Combination Kitchen/Living, Combination Dining/Living, Dining Area, Floor Plan - Open, Kitchen - Gourmet, Recessed Lighting, Sprinkler System, Upgraded Countertops, Walk-in Closet(s), Wood Floors
Hot Water Electric
Heating Heat Pump(s)
Cooling Central A/C
Flooring Hardwood, Carpet
Fireplaces Number 1
Fireplaces Type Wood, Fireplace - Glass Doors
Equipment Built-In Microwave, Dishwasher, Disposal, Dryer - Front Loading, Icemaker, Oven/Range - Electric, Refrigerator, Stainless Steel Appliances, Washer - Front Loading, Water Heater
Fireplace Y
Appliance Built-In Microwave, Dishwasher, Disposal, Dryer - Front Loading, Icemaker, Oven/Range - Electric, Refrigerator, Stainless Steel Appliances, Washer - Front Loading, Water Heater
Heat Source Electric
Laundry Dryer In Unit, Washer In Unit, Has Laundry
Exterior
Exterior Feature Balcony
Garage Spaces 2.0
Amenities Available Elevator, Fitness Center, Meeting Room, Pool - Outdoor
Waterfront N
Water Access N
Accessibility Other
Porch Balcony
Total Parking Spaces 2
Garage N
Building
Story 1
Unit Features Mid-Rise 5 - 8 Floors
Sewer Public Sewer
Water Public
Architectural Style Colonial
Level or Stories 1
Additional Building Above Grade, Below Grade
New Construction N
Schools
Elementary Schools Oakton
Middle Schools Thoreau
High Schools Oakton
School District Fairfax County Public Schools
Others
Pets Allowed Y
HOA Fee Include Common Area Maintenance,Ext Bldg Maint,Management,Other,Pool(s),Snow Removal,Trash
Senior Community No
Tax ID 0474 26 0181
Ownership Condominium
Special Listing Condition Standard, Third Party Approval
Pets Description Dogs OK, Cats OK
Read Less
Want to know what your home might be worth? Contact us for a FREE valuation!

Our team is ready to help you sell your home for the highest possible price ASAP

Bought with Kenneth Arthur • Keller Williams Realty







