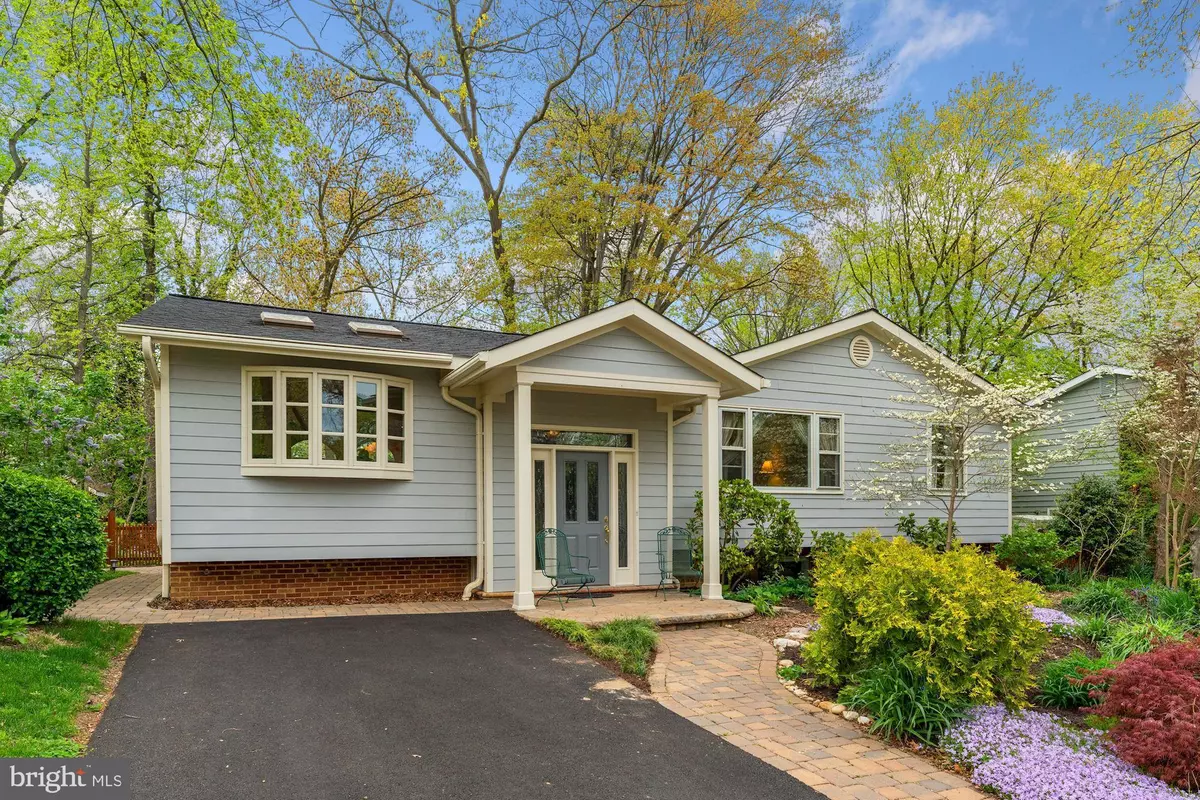$605,900
$549,900
10.2%For more information regarding the value of a property, please contact us for a free consultation.
7514 POLLEN ST Lorton, VA 22079
5 Beds
3 Baths
1,658 SqFt
Key Details
Sold Price $605,900
Property Type Single Family Home
Sub Type Detached
Listing Status Sold
Purchase Type For Sale
Square Footage 1,658 sqft
Price per Sqft $365
Subdivision Pohick Estates
MLS Listing ID VAFX1192092
Sold Date 05/14/21
Style Split Level
Bedrooms 5
Full Baths 2
Half Baths 1
HOA Y/N N
Abv Grd Liv Area 1,658
Originating Board BRIGHT
Year Built 1961
Annual Tax Amount $5,007
Tax Year 2021
Lot Size 0.349 Acres
Acres 0.35
Property Description
***OPEN HOUSE HAS BEEN CANCELLED FOR SUNDAY, APRIL 25th.*** Beautifully updated and expanded split-level home on a gorgeous wooded lot in conveniently located Pohick Estates in Fairfax County. This light-filled home has been meticulously kept by one owner for more than 30 years. Featuring 5 full bedrooms and 2.5 baths, plus an enlarged renovated chefs kitchen open to the ample dining room that is perfect for entertaining. Year-round living at its best! The spacious sun-room is perfect for soaking up the warm sun on summer days, and curling up by the state of the art wood pellet stove in the fall and winter. The lower-level features two nice-sized bedrooms and a lounge, plus a full laundry room. With a plethora of natural light, ample storage, and charming upgrades throughout, this home is a must-see! The outdoors is just as magnificent with a nice patio and seating area for barbeques and great space for outdoor games and fun. A storage shed is included, along with plenty of shade under beautiful mature trees. Short drive to 95, Saratoga Park and Ride and Ft Belvoir. Easy access to DC, Pentagon, 395 and 495.
Location
State VA
County Fairfax
Zoning 130
Rooms
Basement Daylight, Partial
Main Level Bedrooms 3
Interior
Hot Water Natural Gas
Heating Forced Air
Cooling Central A/C
Equipment Cooktop
Appliance Cooktop
Heat Source Natural Gas
Exterior
Waterfront N
Water Access N
Accessibility None
Parking Type Driveway
Garage N
Building
Story 2
Sewer Public Sewer, Public Septic
Water Public
Architectural Style Split Level
Level or Stories 2
Additional Building Above Grade, Below Grade
New Construction N
Schools
School District Fairfax County Public Schools
Others
Pets Allowed Y
Senior Community No
Tax ID 1081 02 0111
Ownership Fee Simple
SqFt Source Assessor
Acceptable Financing Cash, Conventional, FHA
Horse Property N
Listing Terms Cash, Conventional, FHA
Financing Cash,Conventional,FHA
Special Listing Condition Standard
Pets Description No Pet Restrictions
Read Less
Want to know what your home might be worth? Contact us for a FREE valuation!

Our team is ready to help you sell your home for the highest possible price ASAP

Bought with Lisa V Velenovsky • Buyers Edge Co., Inc.







