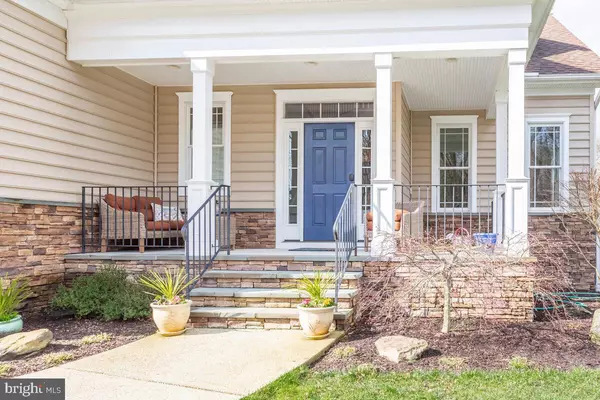$820,000
$820,000
For more information regarding the value of a property, please contact us for a free consultation.
1107 WHITEMARSH COVE CT Edgewater, MD 21037
3 Beds
4 Baths
3,313 SqFt
Key Details
Sold Price $820,000
Property Type Single Family Home
Sub Type Detached
Listing Status Sold
Purchase Type For Sale
Square Footage 3,313 sqft
Price per Sqft $247
Subdivision Whitemarsh Cove
MLS Listing ID MDAA464382
Sold Date 05/26/21
Style Craftsman
Bedrooms 3
Full Baths 3
Half Baths 1
HOA Fees $22/ann
HOA Y/N Y
Abv Grd Liv Area 3,313
Originating Board BRIGHT
Year Built 2015
Annual Tax Amount $7,796
Tax Year 2020
Lot Size 0.345 Acres
Acres 0.35
Property Description
Beautiful Craftsman Style home located on quiet cul-de-sac. Incredible water views, outdoor living space including deck with outdoor firepit, irrigation and extensive drainage system. Sunny home with high grade windows for great water views, custom window treatments- bottom up top down. Great entertaining with butler pantry and open floor plan. Large unfinished room over garage, storage galore. Second master bedroom upstairs with sitting area and balcony. Custom walk in closets in each bedroom. Kitchen is a cooks dream, lots of prep area, pot filler, custom cabinets, under cabinet lighting, spice storage, Double sinks in master bath with plenty of cabinetry, separate walk-in shower, soaking tub, water closet. Large unfinished basement with rough in plumbing for future bathroom and bar area, walk out to side yard, Utilities located for optimum room planning, 5 ceiling fans thru out home. Upstairs loft and office, 2 zone heating, Close to marinas for docking and launching your boat
Location
State MD
County Anne Arundel
Zoning R2
Rooms
Other Rooms Living Room, Dining Room, Bedroom 2, Bedroom 3, Kitchen, Basement, Bedroom 1, Laundry, Office, Storage Room, Bathroom 1, Bathroom 2, Bathroom 3
Basement Connecting Stairway, Daylight, Partial, Drainage System, Outside Entrance, Rough Bath Plumb, Sump Pump, Water Proofing System
Main Level Bedrooms 1
Interior
Interior Features Attic, Butlers Pantry, Carpet, Chair Railings, Combination Kitchen/Living, Crown Moldings, Ceiling Fan(s), Entry Level Bedroom, Floor Plan - Open, Dining Area, Kitchen - Eat-In, Pantry, Recessed Lighting, Soaking Tub, Sprinkler System, Stall Shower, Store/Office, Tub Shower, Walk-in Closet(s), Water Treat System, Window Treatments, Wood Floors, Formal/Separate Dining Room
Hot Water Electric
Heating Heat Pump - Electric BackUp
Cooling Ceiling Fan(s), Central A/C, Heat Pump(s)
Flooring Carpet, Hardwood, Ceramic Tile
Fireplaces Number 1
Fireplaces Type Fireplace - Glass Doors, Heatilator, Stone
Equipment Built-In Microwave, Dryer - Front Loading, ENERGY STAR Clothes Washer, Exhaust Fan, Icemaker, Oven - Wall, Oven/Range - Electric, Refrigerator, Stainless Steel Appliances, Water Conditioner - Owned, Water Heater, Range Hood
Fireplace Y
Window Features Double Pane,Energy Efficient,Screens
Appliance Built-In Microwave, Dryer - Front Loading, ENERGY STAR Clothes Washer, Exhaust Fan, Icemaker, Oven - Wall, Oven/Range - Electric, Refrigerator, Stainless Steel Appliances, Water Conditioner - Owned, Water Heater, Range Hood
Heat Source Electric
Laundry Main Floor
Exterior
Exterior Feature Balcony, Deck(s), Patio(s), Porch(es)
Garage Garage - Front Entry
Garage Spaces 4.0
Utilities Available Cable TV
Waterfront N
Water Access N
View Water
Roof Type Architectural Shingle
Street Surface Black Top
Accessibility None
Porch Balcony, Deck(s), Patio(s), Porch(es)
Road Frontage City/County
Parking Type Attached Garage, Driveway
Attached Garage 2
Total Parking Spaces 4
Garage Y
Building
Lot Description Cleared, Landscaping, Front Yard, Level, No Thru Street, Rear Yard
Story 3
Foundation Concrete Perimeter
Sewer Public Septic
Water Well
Architectural Style Craftsman
Level or Stories 3
Additional Building Above Grade, Below Grade
Structure Type 2 Story Ceilings,Dry Wall
New Construction N
Schools
Elementary Schools Mayo
Middle Schools Central
High Schools South River
School District Anne Arundel County Public Schools
Others
Pets Allowed N
Senior Community No
Tax ID 020100090229091
Ownership Fee Simple
SqFt Source Assessor
Security Features Smoke Detector,Sprinkler System - Indoor
Acceptable Financing Cash, Conventional
Horse Property N
Listing Terms Cash, Conventional
Financing Cash,Conventional
Special Listing Condition Standard
Read Less
Want to know what your home might be worth? Contact us for a FREE valuation!

Our team is ready to help you sell your home for the highest possible price ASAP

Bought with Nicholas T Badalian • Fathom Realty MD, LLC







