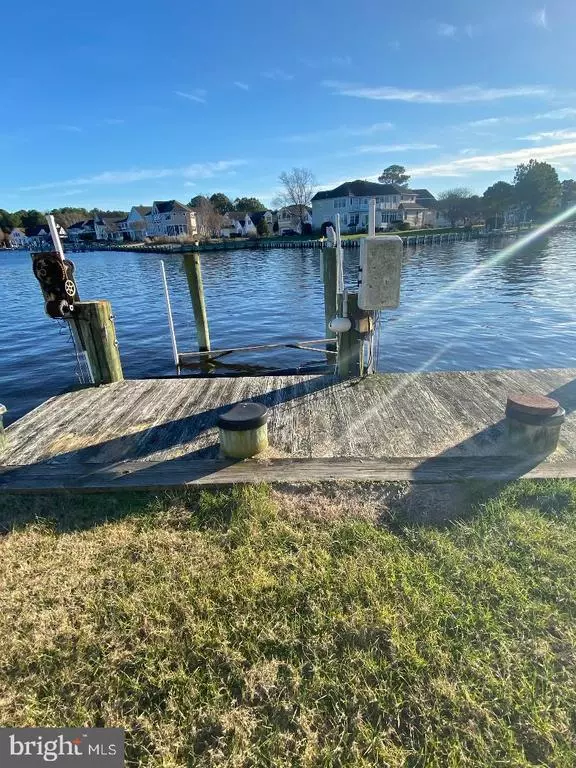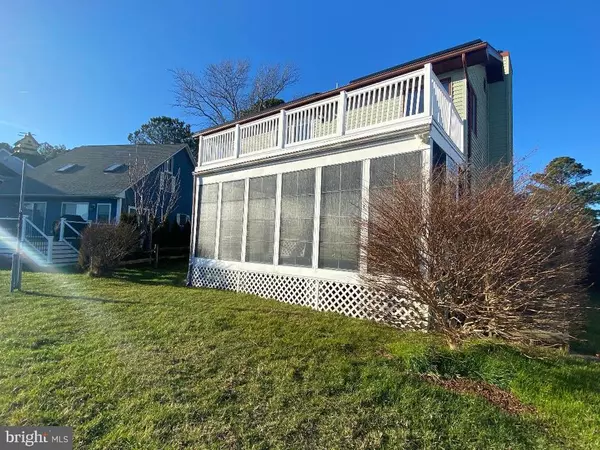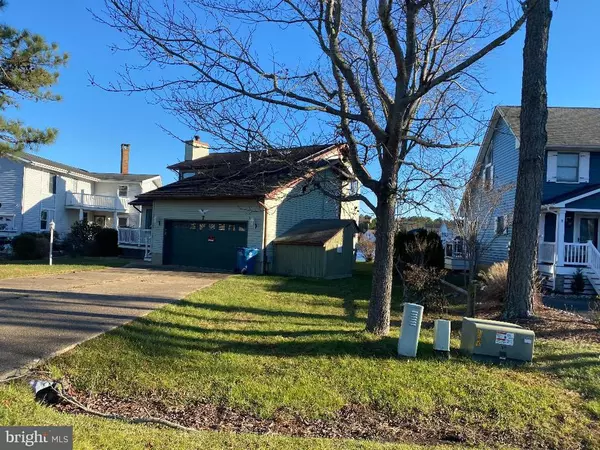$461,000
$350,000
31.7%For more information regarding the value of a property, please contact us for a free consultation.
7 CLUBHOUSE DR Ocean Pines, MD 21811
3 Beds
2 Baths
1,540 SqFt
Key Details
Sold Price $461,000
Property Type Single Family Home
Sub Type Detached
Listing Status Sold
Purchase Type For Sale
Square Footage 1,540 sqft
Price per Sqft $299
Subdivision Ocean Pines - Teal Bay
MLS Listing ID MDWO121484
Sold Date 05/28/21
Style Cape Cod
Bedrooms 3
Full Baths 2
HOA Fees $107/ann
HOA Y/N Y
Abv Grd Liv Area 1,540
Originating Board BRIGHT
Year Built 1985
Annual Tax Amount $3,352
Tax Year 2020
Lot Size 9,107 Sqft
Acres 0.21
Lot Dimensions 0.00 x 0.00
Property Description
Stunning Open Views of the St Martins River that leads you to the beautiful Isle of Wight Bay with boat lift and just minutes to all of Ocean City's hotspots and restaurants via boat or car. First floor open floor plan with fireplace and a Florida room to again enjoy the great views of this home. Attached two car garage situated on a cul de sac lot and all the great amenities of Ocean Pines to boot!
Location
State MD
County Worcester
Area Worcester Ocean Pines
Zoning R-3
Rooms
Main Level Bedrooms 3
Interior
Hot Water Electric
Heating Heat Pump(s)
Cooling Central A/C
Fireplaces Number 1
Furnishings No
Fireplace Y
Heat Source Electric
Exterior
Garage Garage - Front Entry
Garage Spaces 2.0
Waterfront Y
Water Access Y
View Bay, Water
Accessibility Ramp - Main Level
Parking Type Attached Garage
Attached Garage 2
Total Parking Spaces 2
Garage Y
Building
Lot Description Cleared
Story 2
Foundation Crawl Space
Sewer Public Sewer
Water Public
Architectural Style Cape Cod
Level or Stories 2
Additional Building Above Grade, Below Grade
New Construction N
Schools
Elementary Schools Showell
Middle Schools Stephen Decatur
High Schools Stephen Decatur
School District Worcester County Public Schools
Others
Senior Community No
Tax ID 03-073424
Ownership Fee Simple
SqFt Source Assessor
Acceptable Financing Cash, Conventional
Listing Terms Cash, Conventional
Financing Cash,Conventional
Special Listing Condition REO (Real Estate Owned)
Read Less
Want to know what your home might be worth? Contact us for a FREE valuation!

Our team is ready to help you sell your home for the highest possible price ASAP

Bought with Gussie Sholtis • Sheppard Realty Inc







