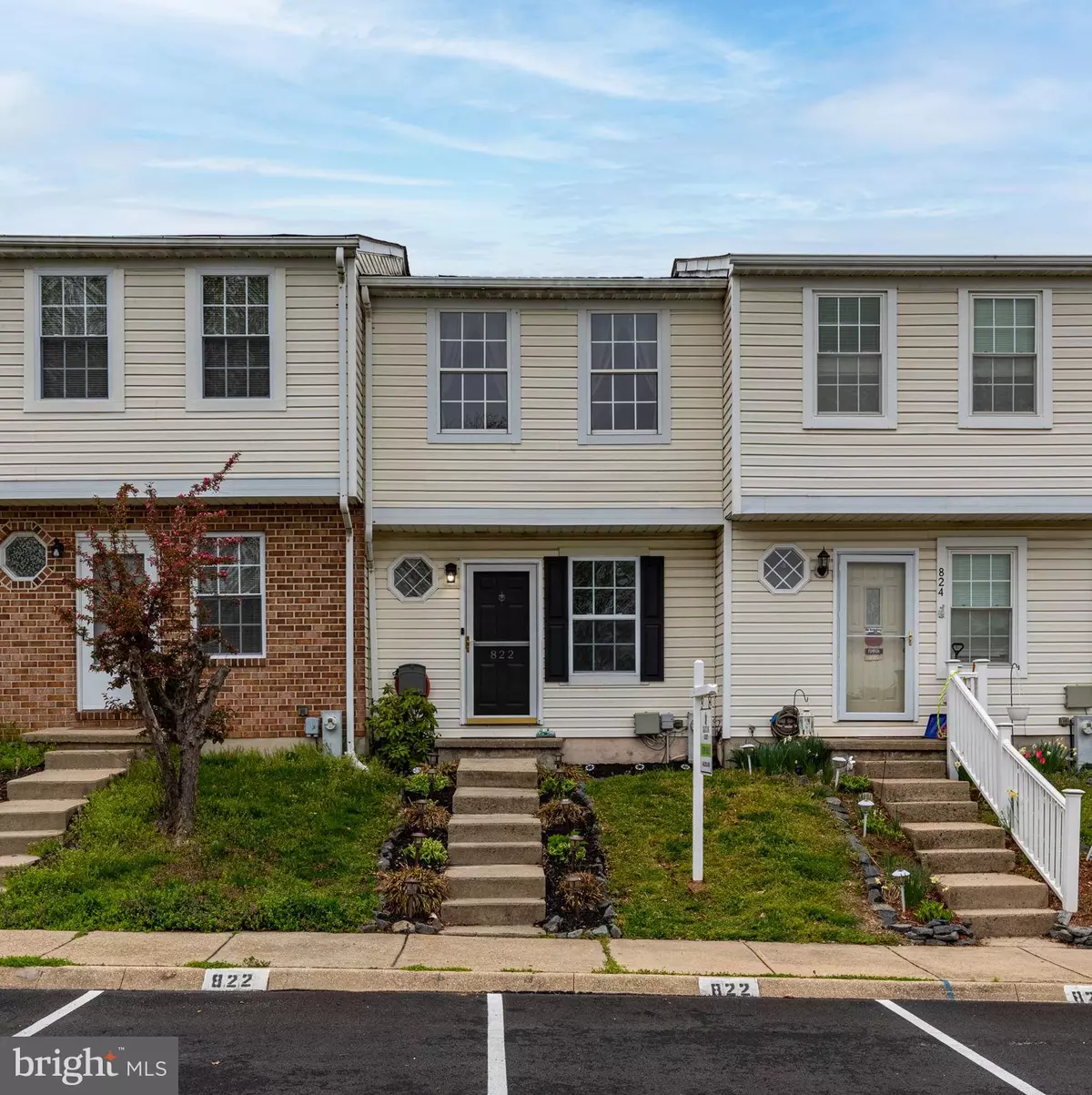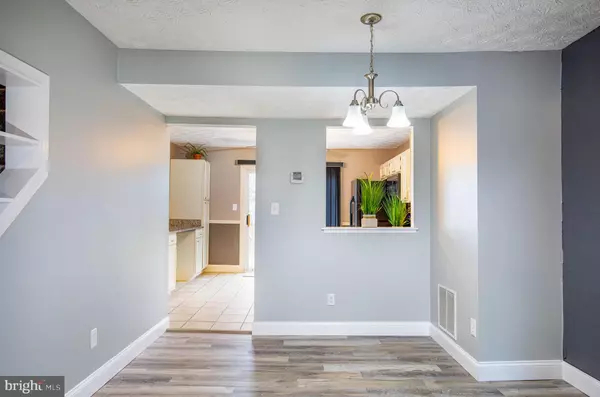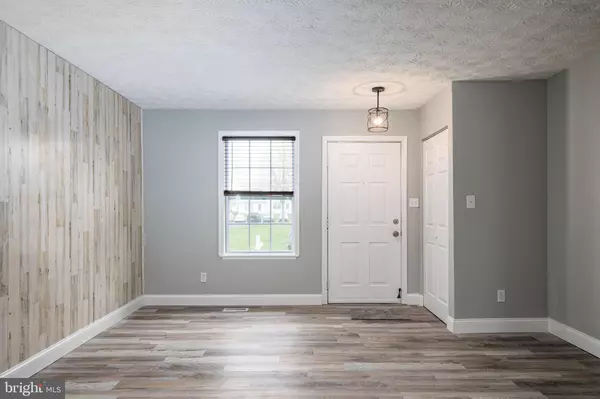$190,500
$185,000
3.0%For more information regarding the value of a property, please contact us for a free consultation.
822 W SPRING MEADOW CT Edgewood, MD 21040
3 Beds
2 Baths
1,660 SqFt
Key Details
Sold Price $190,500
Property Type Townhouse
Sub Type Interior Row/Townhouse
Listing Status Sold
Purchase Type For Sale
Square Footage 1,660 sqft
Price per Sqft $114
Subdivision Woodbridge Center
MLS Listing ID MDHR258450
Sold Date 06/07/21
Style Colonial
Bedrooms 3
Full Baths 2
HOA Fees $86/qua
HOA Y/N Y
Abv Grd Liv Area 1,110
Originating Board BRIGHT
Year Built 1988
Annual Tax Amount $1,309
Tax Year 2021
Lot Size 1,425 Sqft
Acres 0.03
Property Description
This amazing fully remodeled townhome in Woodbridge Center is now available! This home features a gourmet kitchen with granite countertops, glass tile back splash, and a breakfast bar. All new carpet and flooring throughout the entire home. The entire interior has fresh paint. The bathrooms have just been remodeled and all the interior doors are new. The architectural roof is less than 5 years old. Enjoy all the seasons on the large sundeck that leads from the kitchen. All this and so much more! The home comes with 2 assigned parking spots. Access to the tennis courts, pool, clubhouse, trash, and snow removal in the common areas, are included in the hoa dues. This home has it all, Take a tour today!
Location
State MD
County Harford
Zoning R3
Rooms
Basement Connecting Stairway, Full, Improved, Interior Access, Outside Entrance, Rear Entrance, Walkout Level, Fully Finished, Heated
Interior
Interior Features Breakfast Area, Ceiling Fan(s), Carpet, Attic, Dining Area, Kitchen - Eat-In, Kitchen - Gourmet, Kitchen - Table Space, Upgraded Countertops
Hot Water Electric
Heating Heat Pump(s)
Cooling Central A/C
Flooring Carpet, Ceramic Tile, Heavy Duty
Equipment Built-In Microwave, Dishwasher, Exhaust Fan, Oven/Range - Electric, Refrigerator, Washer/Dryer Hookups Only, Water Heater
Appliance Built-In Microwave, Dishwasher, Exhaust Fan, Oven/Range - Electric, Refrigerator, Washer/Dryer Hookups Only, Water Heater
Heat Source Electric
Laundry Hookup
Exterior
Exterior Feature Deck(s)
Parking On Site 2
Fence Wood
Amenities Available Club House, Common Grounds, Swimming Pool, Tennis Courts
Waterfront N
Water Access N
Roof Type Architectural Shingle
Accessibility None
Porch Deck(s)
Parking Type On Street
Garage N
Building
Story 3
Sewer Public Sewer
Water Public
Architectural Style Colonial
Level or Stories 3
Additional Building Above Grade, Below Grade
New Construction N
Schools
School District Harford County Public Schools
Others
HOA Fee Include Common Area Maintenance,Management,Trash
Senior Community No
Tax ID 1301186167
Ownership Fee Simple
SqFt Source Assessor
Acceptable Financing Cash, Conventional, FHA, VA
Listing Terms Cash, Conventional, FHA, VA
Financing Cash,Conventional,FHA,VA
Special Listing Condition Standard
Read Less
Want to know what your home might be worth? Contact us for a FREE valuation!

Our team is ready to help you sell your home for the highest possible price ASAP

Bought with Jeannette P Campbell • Century 21 Downtown







