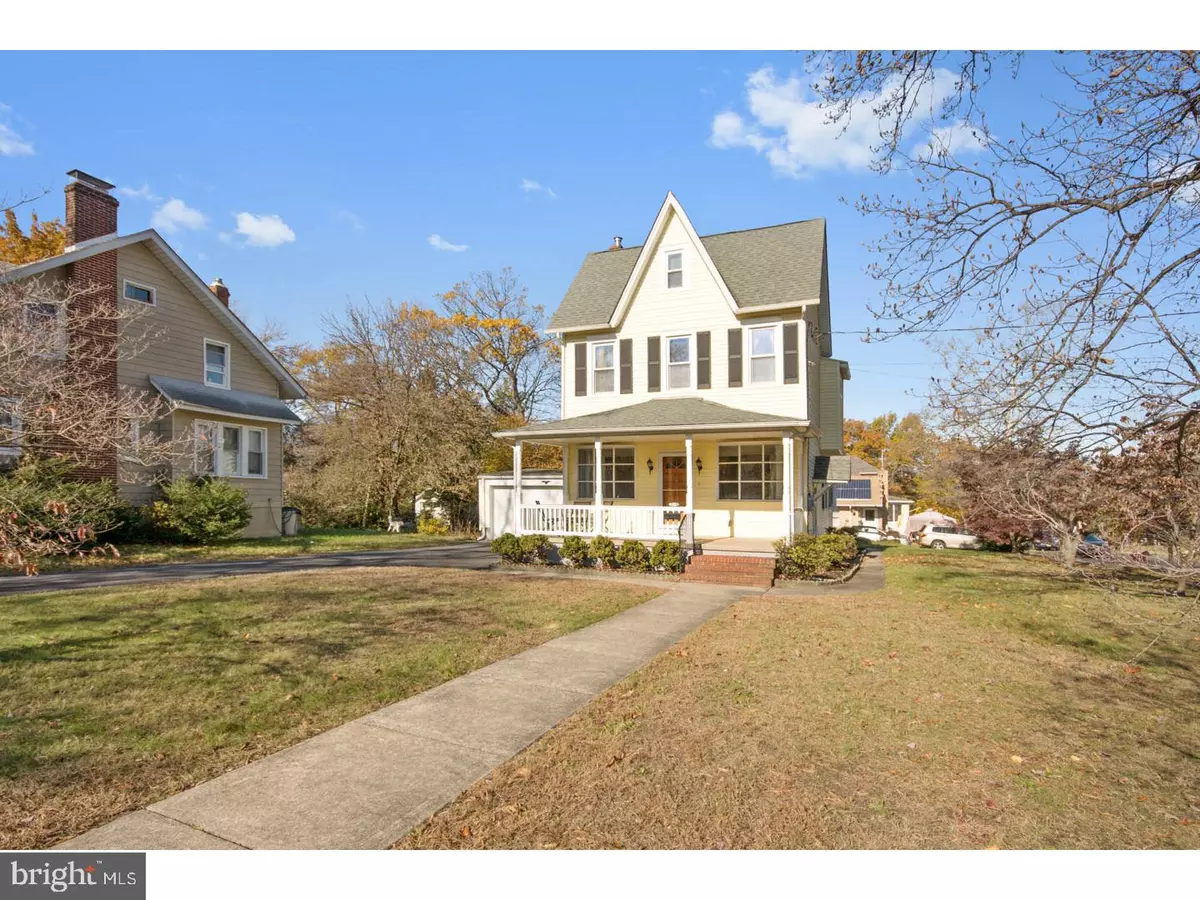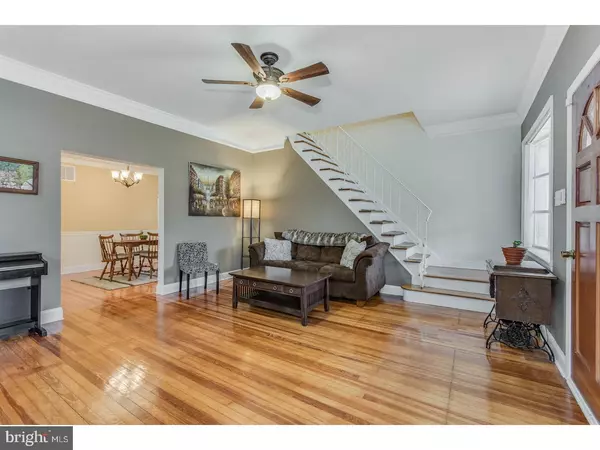$325,000
$325,000
For more information regarding the value of a property, please contact us for a free consultation.
429 WOODLAWN AVE Collingswood, NJ 08108
4 Beds
2 Baths
1,578 SqFt
Key Details
Sold Price $325,000
Property Type Single Family Home
Sub Type Detached
Listing Status Sold
Purchase Type For Sale
Square Footage 1,578 sqft
Price per Sqft $205
Subdivision Bluebird
MLS Listing ID 1000199382
Sold Date 05/31/18
Style Colonial
Bedrooms 4
Full Baths 1
Half Baths 1
HOA Y/N N
Abv Grd Liv Area 1,578
Originating Board TREND
Year Built 1908
Annual Tax Amount $9,749
Tax Year 2017
Lot Size 0.258 Acres
Acres 0.26
Lot Dimensions 75X150
Property Description
Built in 1908 this stately, original Collingswood farmhouse still stands out as an historic charmer that was fully rehabbed in 2013. High pitched roof, louvered shutters and its Colonial style porch pleasantly style the streets from its large corner lot. Located right in between and walking distance to both Cooper River Park and the Haddon Ave. shoppes/restaurants, the location couldn't be better. From the moment you step into this home you will be blown away by the ORIGINAL refinished hardwood floors, 10' ceilings and 3 piece crown moldings. The kitchen features real wood cherry cabinets, stainless steel appliances, granite countertops and a glass mosaic back-splash. Also has an attached, over-sized 2 car Garage. The third floor would be great as an art room, play room, office or an additional bedroom. Central air throughout, newer water heater, french drain, and a solid foundation makes this home an easy choice as your forever home. 2014 new central ac and gas heater, insulation added. 2015 new LE washer and dryer
Location
State NJ
County Camden
Area Collingswood Boro (20412)
Zoning RES
Rooms
Other Rooms Living Room, Dining Room, Primary Bedroom, Bedroom 2, Bedroom 3, Kitchen, Bedroom 1, Attic
Basement Full, Unfinished
Interior
Interior Features Butlers Pantry, Ceiling Fan(s), Attic/House Fan, Kitchen - Eat-In
Hot Water Natural Gas
Heating Gas, Forced Air
Cooling Central A/C
Flooring Wood, Fully Carpeted, Vinyl
Equipment Dishwasher, Disposal, Built-In Microwave
Fireplace N
Window Features Bay/Bow
Appliance Dishwasher, Disposal, Built-In Microwave
Heat Source Natural Gas
Laundry Basement
Exterior
Exterior Feature Porch(es)
Garage Inside Access, Garage Door Opener, Oversized
Garage Spaces 5.0
Utilities Available Cable TV
Waterfront N
Water Access N
Roof Type Shingle
Accessibility None
Porch Porch(es)
Parking Type Driveway, Attached Garage, Other
Attached Garage 2
Total Parking Spaces 5
Garage Y
Building
Lot Description Corner, Front Yard, Rear Yard, SideYard(s)
Story 3+
Foundation Brick/Mortar
Sewer Public Sewer
Water Public
Architectural Style Colonial
Level or Stories 3+
Additional Building Above Grade
Structure Type 9'+ Ceilings
New Construction N
Schools
Elementary Schools William P. Tatem
Middle Schools Collingswood
High Schools Collingswood
School District Collingswood Borough Public Schools
Others
Senior Community No
Tax ID 12-00045-00010
Ownership Fee Simple
Security Features Security System
Acceptable Financing Conventional, VA, FHA 203(b)
Listing Terms Conventional, VA, FHA 203(b)
Financing Conventional,VA,FHA 203(b)
Read Less
Want to know what your home might be worth? Contact us for a FREE valuation!

Our team is ready to help you sell your home for the highest possible price ASAP

Bought with Alexandra DiFilippo • Premier Real Estate Corp.







