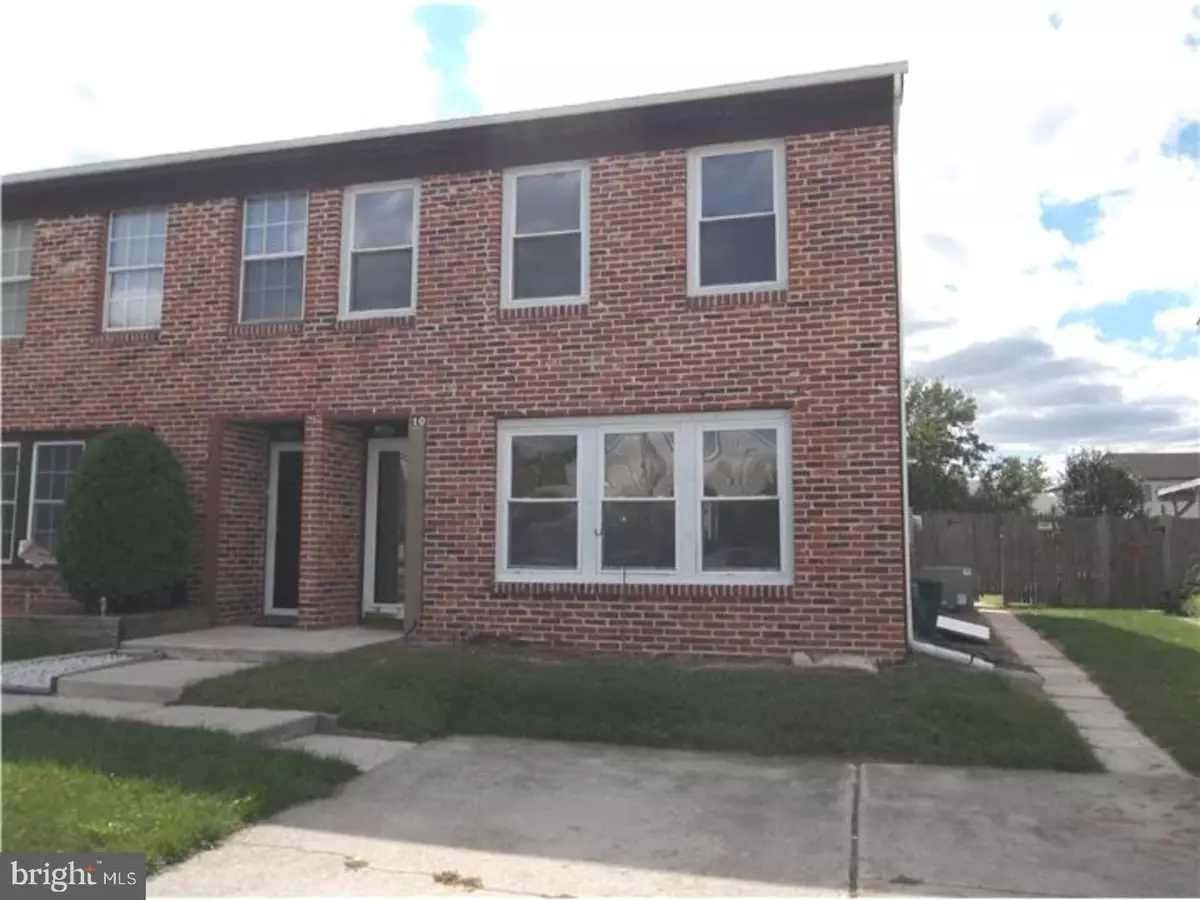$125,000
$124,900
0.1%For more information regarding the value of a property, please contact us for a free consultation.
10 LEBIA CT Sewell, NJ 08080
3 Beds
2 Baths
1,508 SqFt
Key Details
Sold Price $125,000
Property Type Single Family Home
Sub Type Twin/Semi-Detached
Listing Status Sold
Purchase Type For Sale
Square Footage 1,508 sqft
Price per Sqft $82
Subdivision Birches West
MLS Listing ID 1000358249
Sold Date 06/01/18
Style Colonial
Bedrooms 3
Full Baths 1
Half Baths 1
HOA Y/N N
Abv Grd Liv Area 1,508
Originating Board TREND
Year Built 1979
Annual Tax Amount $3,819
Tax Year 2017
Lot Size 3,060 Sqft
Acres 0.07
Lot Dimensions 30X102
Property Description
2 story 3 bedroom 1 1/2 bath 2 story brick front twin with gas heat, rear of cul-de-sac with large fenced in back yard. Spacious layout, large living room what that opens to a large dining area kitchen combo. The kitchen includes a breakfast bar and access to the rear large patio. Roof replaced 2015, new gas water heater, has a hi energy efficient gas heater. Upstairs is 3 generous size bedrooms, conveniently located across from Kennedy Hospital and easy access to Rt 42 and via the By Pass to the Atlantic City Expressway. 1 Yr 2/10 Home Warranty included at settlement. Interior just painted, new kitchen cabinets, floor and counter tops installed, new carpet in living room, stairs and upstairs hallway. Buyers mortgage fell through at the last minute, back on the market.
Location
State NJ
County Gloucester
Area Washington Twp (20818)
Zoning PUD
Rooms
Other Rooms Living Room, Dining Room, Primary Bedroom, Bedroom 2, Kitchen, Bedroom 1, Laundry, Attic
Interior
Interior Features Kitchen - Island, Ceiling Fan(s)
Hot Water Natural Gas
Heating Forced Air
Cooling Central A/C
Flooring Fully Carpeted, Vinyl
Fireplace N
Heat Source Natural Gas
Laundry Main Floor
Exterior
Exterior Feature Patio(s)
Garage Spaces 2.0
Fence Other
Waterfront N
Water Access N
Roof Type Pitched,Shingle
Accessibility None
Porch Patio(s)
Parking Type Driveway
Total Parking Spaces 2
Garage N
Building
Lot Description Cul-de-sac
Story 2
Foundation Slab
Sewer Public Sewer
Water Public
Architectural Style Colonial
Level or Stories 2
Additional Building Above Grade
New Construction N
Others
Senior Community No
Tax ID 18-00082 16-00047
Ownership Fee Simple
Acceptable Financing Conventional, VA, FHA 203(b)
Listing Terms Conventional, VA, FHA 203(b)
Financing Conventional,VA,FHA 203(b)
Read Less
Want to know what your home might be worth? Contact us for a FREE valuation!

Our team is ready to help you sell your home for the highest possible price ASAP

Bought with Jennifer Rodriguez • Coldwell Banker Excel Realty







