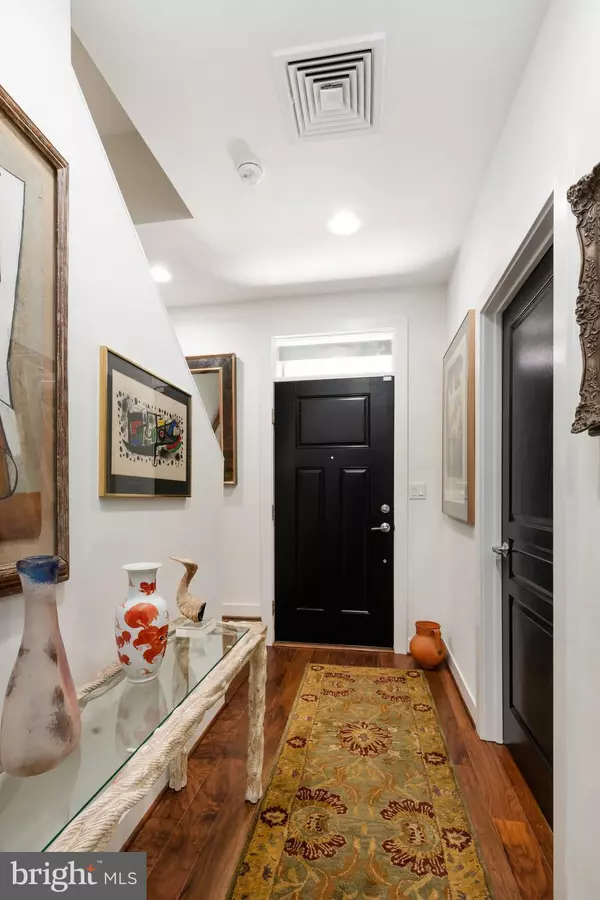$824,900
$824,900
For more information regarding the value of a property, please contact us for a free consultation.
439 DICKINSON ST Philadelphia, PA 19147
5 Beds
5 Baths
3,220 SqFt
Key Details
Sold Price $824,900
Property Type Townhouse
Sub Type Interior Row/Townhouse
Listing Status Sold
Purchase Type For Sale
Square Footage 3,220 sqft
Price per Sqft $256
Subdivision Southwark On Reed
MLS Listing ID PAPH1006472
Sold Date 07/02/21
Style Contemporary
Bedrooms 5
Full Baths 3
Half Baths 2
HOA Fees $180/mo
HOA Y/N Y
Abv Grd Liv Area 3,220
Originating Board BRIGHT
Year Built 2018
Annual Tax Amount $2,083
Tax Year 2021
Lot Size 880 Sqft
Acres 0.02
Lot Dimensions 22.00 x 40.00
Property Description
An amazing opportunity to own this luxurious, 3 year old, 5 bedroom, 3.2 bathroom townhouse located in the beautiful Southwark on Reed with 2 CAR, SIDE BY SIDE, GARAGE PARKING, serene roof deck, and finished lower level! This spacious home boasts over 3,200 square feet of gorgeous and flexible living space and still has approximately 7 years left on the TAX ABATEMENT! Entering this classy brick front townhome, you will immediately appreciate the 5 Amber Walnut hardwood floors, center greeting hall, and warmth of this lovely house. Adjacent to the front door, you will find a large and sunny room with half bathroom currently being used as a home office but could be used as a 5th bedroom or home gym. Access this first level through the private two-car garage or through the front door. This level also includes a large coat closet, access to the finished lower level, and two access points to the power room. Up to the second floor at the top of the steps, you will first find the perfectly placed powder room for your guests and convenience. As you turn the corner, youre invited into a gorgeous open floor plan with extra high ceilings, recessed lighting, modern finishes, and 7 large windows allowing for all day natural light. The sleek, fully upgraded designer kitchen is the center piece between the living and dining areas and includes beautiful quartz counters and large island big enough for 5 barstools, a 36 inch, 5 burner gas stove / oven with stainless hood, subway tile backsplash, pendant lighting, under cabinet lighting and stylish Gray Shaker cabinets. On the North wing of the third floor, you will find a spacious en-suite bedroom with fully customized closet by Closets By Design and a modern bathroom with frameless glass stall shower with bench and floor to ceiling subway tile. The third floor hallway features two linen closets, a laundry room with side by side, full sized washer / dryer and a full hall bathroom. On the South wing, you will find two additional bedrooms. The fourth floor features a large wet bar with beverage refrigerator located right at the access to the relaxing roof deck with South Philadelphia and stadium views! You will also find the most magnificent, primary owners suite offering recessed lighting, high ceilings, a modern ceiling fan, huge custom Closets By Design closet with window to the North, and a large and naturally lit primary bathroom with dual quartz vanity with ample cabinetry and drawers, a large frameless glass shower with floor to ceiling subway tile, and a separate water closet for your privacy. There is also roof deck access just off the main bedroom. Last but not least, the lower level is finished and offers a wet bar with ample modern cabinetry and storage and is the perfect space to get away and watch a movie or play some pool. This home truly has it all with the benefit of 2 car parking, Energy Star Certified, and a long tax abatement keeping your expenses low. Within walking distance of key cultural and community markers like the Italian Market, South Street, Passyunk Avenue, and Pier 68 on the Delaware River Waterfront. Steps from local favorites such as Herron Park, Termini Bros Bakery and more. Easy access to major highways. This is a must see property!
Location
State PA
County Philadelphia
Area 19147 (19147)
Zoning RSA5
Rooms
Basement Fully Finished
Main Level Bedrooms 1
Interior
Interior Features Combination Kitchen/Living, Dining Area, Floor Plan - Open, Kitchen - Gourmet, Kitchen - Island, Primary Bath(s), Recessed Lighting, Stall Shower, Tub Shower, Upgraded Countertops, Walk-in Closet(s), Wood Floors
Hot Water Natural Gas
Heating Energy Star Heating System, Forced Air, Zoned
Cooling Central A/C, Energy Star Cooling System
Flooring Hardwood
Equipment Built-In Microwave, Dishwasher, Disposal, Dryer, Freezer, Oven/Range - Gas, Refrigerator, Stainless Steel Appliances, Washer
Furnishings No
Fireplace N
Appliance Built-In Microwave, Dishwasher, Disposal, Dryer, Freezer, Oven/Range - Gas, Refrigerator, Stainless Steel Appliances, Washer
Heat Source Natural Gas
Laundry Upper Floor
Exterior
Exterior Feature Deck(s)
Garage Other
Garage Spaces 2.0
Waterfront N
Water Access N
Accessibility None
Porch Deck(s)
Parking Type Attached Garage
Attached Garage 2
Total Parking Spaces 2
Garage Y
Building
Story 4
Sewer Public Sewer
Water Public
Architectural Style Contemporary
Level or Stories 4
Additional Building Above Grade, Below Grade
New Construction N
Schools
School District The School District Of Philadelphia
Others
HOA Fee Include Common Area Maintenance,Insurance,Lawn Maintenance,Snow Removal,Trash
Senior Community No
Tax ID 011261339
Ownership Fee Simple
SqFt Source Assessor
Acceptable Financing Negotiable
Listing Terms Negotiable
Financing Negotiable
Special Listing Condition Standard
Read Less
Want to know what your home might be worth? Contact us for a FREE valuation!

Our team is ready to help you sell your home for the highest possible price ASAP

Bought with Jim Robertson • OCF Realty LLC - Philadelphia







