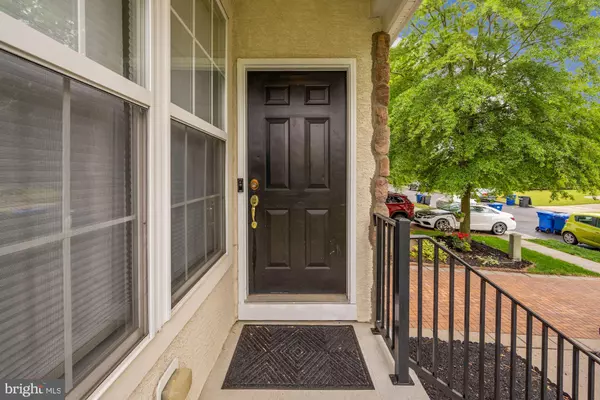$365,000
$350,000
4.3%For more information regarding the value of a property, please contact us for a free consultation.
10 YORKSHIRE LN Westampton, NJ 08060
3 Beds
3 Baths
2,164 SqFt
Key Details
Sold Price $365,000
Property Type Townhouse
Sub Type End of Row/Townhouse
Listing Status Sold
Purchase Type For Sale
Square Footage 2,164 sqft
Price per Sqft $168
Subdivision Westampton Woods
MLS Listing ID NJBL399328
Sold Date 07/19/21
Style Colonial
Bedrooms 3
Full Baths 2
Half Baths 1
HOA Fees $66/qua
HOA Y/N Y
Abv Grd Liv Area 2,164
Originating Board BRIGHT
Year Built 2005
Annual Tax Amount $7,483
Tax Year 2020
Lot Size 3,604 Sqft
Acres 0.08
Lot Dimensions 34.00 x 106.00
Property Description
Aren't you glad you waited for an end unit? Are you ready for what gorgeous looks like? Here it is! Located on a Premium lot backing to lush green trees, this Magnificent End Unit Townhouse features 3 Bedrooms, 2.5 baths with a Finished Basement and a 1 car Garage. Outstanding curb appeal with the stone accent front and paver hardscape driveway. Gleaming Hardwood Floors greet you in the open concept living room/dining room adorned with handsome crown molding , shadow boxes, and crisp fresh paint color palette. The dining room has a new light fixture. The half bath has a pedestal sink. The breathtaking 2-story Family Room lets in plenty of natural sunlight and has a cozy gas fireplace and view of the woods. You will love the kitchen boasting granite counters, coordinating tile backsplash, double sink, recessed lighting, stainless steel appliances including a cook top and new double oven, new microwave. The peninsula is perfect for stools, and there is also a breakfast area that leads to sliding doors and a deck with a peaceful private view. Upstairs has all hardwood floors in all 3 bedrooms and the hallway. The Primary Bedroom is generous and it includes 2 closets including a walk-in. The Primary Bath has a double vanity, relaxing soaking tub, and shower. 2 additional bedrooms have ample closet space. The Full Bath has ceramic tile floor and tub/shower. The convenient upper floor laundry completes this level and has new engineered wood laminate flooring for a clean look. The added bonus is the Finished Basement featuring new engineered wood laminate flooring. The ultimate man cave, theater room, playroom, or whatever your needs suggest! The unfinished space is currently being used as a home gym and has a sump pump for your peace of mind and all your storage needs. Economical and programmable Nest thermostat. Super popular location close to Rt. 295, NJ/PA Turnpike, and Joint military bases. Come take a look before you miss out.
Location
State NJ
County Burlington
Area Westampton Twp (20337)
Zoning R-3
Rooms
Basement Partially Finished
Interior
Interior Features Breakfast Area, Carpet, Chair Railings, Crown Moldings, Dining Area, Family Room Off Kitchen, Floor Plan - Open, Kitchen - Eat-In, Kitchen - Island, Kitchen - Table Space, Pantry, Recessed Lighting, Soaking Tub, Tub Shower, Upgraded Countertops, Walk-in Closet(s), Window Treatments
Hot Water Natural Gas
Heating Forced Air
Cooling Central A/C
Flooring Carpet, Hardwood, Laminated, Ceramic Tile
Fireplaces Type Fireplace - Glass Doors, Mantel(s), Gas/Propane
Equipment Built-In Microwave, Cooktop, Dishwasher, Dryer, Oven - Double, Stainless Steel Appliances, Refrigerator, Washer, Water Heater
Fireplace Y
Appliance Built-In Microwave, Cooktop, Dishwasher, Dryer, Oven - Double, Stainless Steel Appliances, Refrigerator, Washer, Water Heater
Heat Source Natural Gas
Laundry Upper Floor
Exterior
Exterior Feature Deck(s)
Garage Garage - Front Entry, Garage Door Opener, Inside Access
Garage Spaces 2.0
Waterfront N
Water Access N
Roof Type Shingle
Accessibility None
Porch Deck(s)
Parking Type Attached Garage, On Street, Driveway
Attached Garage 1
Total Parking Spaces 2
Garage Y
Building
Story 2
Sewer Public Sewer
Water Public
Architectural Style Colonial
Level or Stories 2
Additional Building Above Grade, Below Grade
New Construction N
Schools
High Schools Rancocas Valley Reg. H.S.
School District Westampton Township Public Schools
Others
Pets Allowed Y
Senior Community No
Tax ID 37-01103 01-00005
Ownership Fee Simple
SqFt Source Assessor
Acceptable Financing Cash, Conventional, FHA, USDA, VA
Listing Terms Cash, Conventional, FHA, USDA, VA
Financing Cash,Conventional,FHA,USDA,VA
Special Listing Condition Standard
Pets Description No Pet Restrictions
Read Less
Want to know what your home might be worth? Contact us for a FREE valuation!

Our team is ready to help you sell your home for the highest possible price ASAP

Bought with Shawntavia Stewart • Keller Williams Realty - Moorestown







