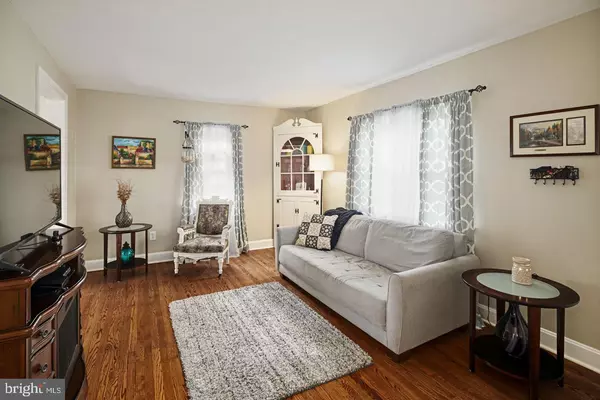$290,000
$298,000
2.7%For more information regarding the value of a property, please contact us for a free consultation.
1516 OAK AVE Haddon Heights, NJ 08035
3 Beds
2 Baths
1,411 SqFt
Key Details
Sold Price $290,000
Property Type Single Family Home
Sub Type Detached
Listing Status Sold
Purchase Type For Sale
Square Footage 1,411 sqft
Price per Sqft $205
Subdivision None Available
MLS Listing ID NJCD421410
Sold Date 07/26/21
Style Cape Cod
Bedrooms 3
Full Baths 2
HOA Y/N N
Abv Grd Liv Area 1,411
Originating Board BRIGHT
Year Built 1950
Annual Tax Amount $6,963
Tax Year 2020
Lot Size 6,250 Sqft
Acres 0.14
Lot Dimensions 50.00 x 125.00
Property Description
Run don't walk into your new HOME before it's too late! This won't last! Some of the many features include Living Room with hardwood flooring, Brand New Kitchen with white cabinets, granite countertops, beautiful backsplash that adds a pop of color, all stainless steel appliances including refrigerator, gas range with built-in microwave above, dishwasher, stainless still undermount sink with window above, new wood flooring, combination Dining Area/Family Room addition off the back with new wood flooring, crown moulding, split mini AC unit, 15 Light door leading to the backyard, 1st floor laundry room, two bedrooms and full bathroom complete the 1st floor. The 2nd floor offers a Master Suite with separate Sitting Room and full updated bathroom. Fenced in backyard, concrete patio, rear storage shed and more. Great location near Camden County Park, Swim Club, Soccer and Recreation Fields, Elementary School, Downtown Shops and Restaurants and only 5 minutes to Philadelphia Bridges.
Location
State NJ
County Camden
Area Haddon Heights Boro (20418)
Zoning RESIDENTIAL
Rooms
Other Rooms Living Room, Dining Room, Primary Bedroom, Sitting Room, Bedroom 2, Bedroom 3, Kitchen, Family Room, Laundry
Main Level Bedrooms 2
Interior
Interior Features Combination Dining/Living, Entry Level Bedroom, Family Room Off Kitchen, Primary Bath(s), Stall Shower, Tub Shower
Hot Water Natural Gas
Heating Baseboard - Hot Water, Radiator
Cooling Ductless/Mini-Split, Window Unit(s)
Equipment Built-In Microwave, Built-In Range, Dishwasher
Appliance Built-In Microwave, Built-In Range, Dishwasher
Heat Source Natural Gas
Laundry Main Floor
Exterior
Garage Spaces 2.0
Waterfront N
Water Access N
Accessibility None
Parking Type Driveway
Total Parking Spaces 2
Garage N
Building
Story 1.5
Foundation Crawl Space
Sewer Public Sewer
Water Public
Architectural Style Cape Cod
Level or Stories 1.5
Additional Building Above Grade, Below Grade
New Construction N
Schools
Middle Schools Haddon Heights Jr Sr
High Schools Haddon Heights H.S.
School District Haddon Heights Schools
Others
Senior Community No
Tax ID 18-00107-00008
Ownership Fee Simple
SqFt Source Assessor
Special Listing Condition Standard
Read Less
Want to know what your home might be worth? Contact us for a FREE valuation!

Our team is ready to help you sell your home for the highest possible price ASAP

Bought with Daniel R White Jr. Jr. • Daniel R. White Realtor, LLC







