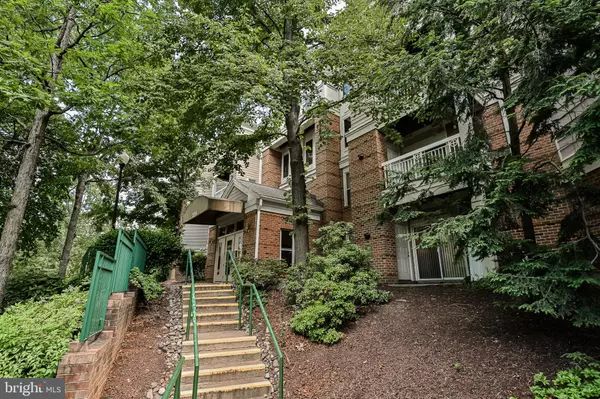$260,000
$270,000
3.7%For more information regarding the value of a property, please contact us for a free consultation.
2204 WESTCOURT LN #312 Herndon, VA 20170
2 Beds
1 Bath
990 SqFt
Key Details
Sold Price $260,000
Property Type Condo
Sub Type Condo/Co-op
Listing Status Sold
Purchase Type For Sale
Square Footage 990 sqft
Price per Sqft $262
Subdivision Worldgate
MLS Listing ID VAFX2002154
Sold Date 08/25/21
Style Transitional
Bedrooms 2
Full Baths 1
Condo Fees $426/mo
HOA Y/N N
Abv Grd Liv Area 990
Originating Board BRIGHT
Year Built 1994
Annual Tax Amount $3,094
Tax Year 2020
Property Description
Absolutely Stunning!!! Looks like something right out of Architectural Digest. Beautiful built-in closets over $10k. Gleaming Brazilian Cherry hardwood flooring, styled herringbone in Liv/Din/Kit/Hall areas over $8k. Top-of-the-line Berber carpet in both bedrooms. Cozy gas fireplace and gas cooking. Newer Bosch dishwasher. Spacious primary bedroom with distinguished quality custom built-in closet. Second bedroom makes a perfect home office and/or guest room, with custom built-ins originally designed to add a Murphy Bed, if desired. Beautiful private balcony with serene park like views. Immaculate & Move-in Ready. One assigned garage parking (#13) close to elevators & mail center. Additional parking tag for reserved spots is easily available upon request from onsite management office. Condo fee includes trash, water & amenities. Enjoy all the great amenities Worldgate has to offer, including Pool, Clubhouse, Exercise Room, Tot Lots, Picnic Area, Walking Trails & Onsite Management. Beyond convenient location near Dulles Toll Rd, Fairfax County Parkway and Rte 28 for easy commute and a short 10-15 minute drive to Reston Town Center and Tysons Corner. Future Herndon Silver Line Metro Station is located just 1.2 miles to the East. Plenty of Shopping, Restaurants and Services just blocks away, including Worldgate Centre.
Location
State VA
County Fairfax
Zoning 897
Rooms
Main Level Bedrooms 2
Interior
Interior Features Built-Ins, Carpet, Ceiling Fan(s), Floor Plan - Open, Formal/Separate Dining Room, Kitchen - Galley, Window Treatments, Wood Floors
Hot Water Natural Gas
Heating Forced Air
Cooling Central A/C, Ceiling Fan(s)
Flooring Carpet, Hardwood, Ceramic Tile
Fireplaces Number 1
Fireplaces Type Mantel(s), Gas/Propane, Screen
Equipment Built-In Microwave, Disposal, Dishwasher, Exhaust Fan, Oven/Range - Gas, Refrigerator, Washer/Dryer Stacked
Furnishings No
Fireplace Y
Appliance Built-In Microwave, Disposal, Dishwasher, Exhaust Fan, Oven/Range - Gas, Refrigerator, Washer/Dryer Stacked
Heat Source Natural Gas
Laundry Dryer In Unit, Washer In Unit
Exterior
Garage Basement Garage
Garage Spaces 1.0
Amenities Available Club House, Common Grounds, Elevator, Exercise Room, Jog/Walk Path, Picnic Area, Pool - Outdoor, Tot Lots/Playground, Security
Waterfront N
Water Access N
View Courtyard, Garden/Lawn
Accessibility None
Parking Type Attached Garage
Attached Garage 1
Total Parking Spaces 1
Garage Y
Building
Story 1
Unit Features Garden 1 - 4 Floors
Sewer Public Sewer
Water Public
Architectural Style Transitional
Level or Stories 1
Additional Building Above Grade, Below Grade
New Construction N
Schools
Elementary Schools Lutie Lewis Coates
Middle Schools Herndon
High Schools Herndon
School District Fairfax County Public Schools
Others
Pets Allowed Y
HOA Fee Include Ext Bldg Maint,Common Area Maintenance,Lawn Maintenance,Management,Pool(s),Reserve Funds,Sewer,Snow Removal,Trash,Water
Senior Community No
Tax ID 0164 14010312
Ownership Condominium
Security Features Main Entrance Lock,Intercom
Acceptable Financing Conventional
Horse Property N
Listing Terms Conventional
Financing Conventional
Special Listing Condition Standard
Pets Description Number Limit
Read Less
Want to know what your home might be worth? Contact us for a FREE valuation!

Our team is ready to help you sell your home for the highest possible price ASAP

Bought with Kenneth E Tully • RE/MAX Allegiance







