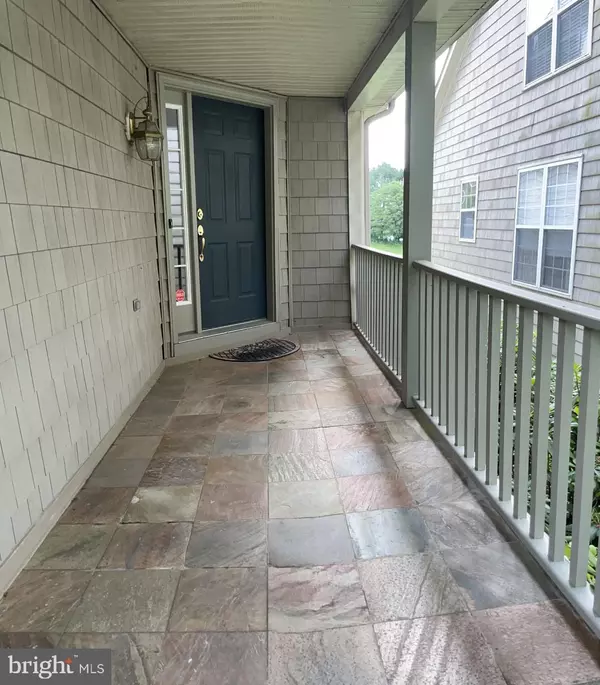$460,000
$474,900
3.1%For more information regarding the value of a property, please contact us for a free consultation.
116 PORTHCAWL CT Avondale, PA 19311
4 Beds
4 Baths
4,136 SqFt
Key Details
Sold Price $460,000
Property Type Single Family Home
Sub Type Detached
Listing Status Sold
Purchase Type For Sale
Square Footage 4,136 sqft
Price per Sqft $111
Subdivision Hartefeld
MLS Listing ID PACT2000296
Sold Date 08/31/21
Style Carriage House
Bedrooms 4
Full Baths 3
Half Baths 1
HOA Fees $229/qua
HOA Y/N Y
Abv Grd Liv Area 3,376
Originating Board BRIGHT
Year Built 2000
Annual Tax Amount $7,400
Tax Year 2020
Lot Size 2,255 Sqft
Acres 0.05
Lot Dimensions 0.00 x 0.00
Property Description
Coming soon - showings start Wednesday July 1! The Warwick Model is now available on this private cul de sac location in Hartefeld! Situated on the 12th fairway, enjoy the spectacular views from the rear deck. First floor master suite makes this home ideal for any buyer. The quarterly fee includes all landscaping, snow removal, pool and fitness center and common area maintenance. The golf membership is separate! As you enter the home there is an office, powder room, kitchen, dining area and living room with gas fireplace. Laundry located off kitchen. Upstairs the 2 bedrooms and 1 full bath overlook the lower level. The finished walk out basement adds plenty of space with a family room, bedroom and full bath. Plus, lots of unfinished areas for storage. HVAC updated recently along with other updates. The 4th bedroom and third full bath is located in the lower level.
Owner will credit $2000 for carpet allowance with an acceptable offer. Call Joe if you have any questions
Location
State PA
County Chester
Area New Garden Twp (10360)
Zoning RESIDENTIAL
Rooms
Basement Full
Main Level Bedrooms 4
Interior
Hot Water Natural Gas
Heating Forced Air
Cooling Central A/C
Fireplaces Number 1
Furnishings No
Fireplace Y
Heat Source Natural Gas
Exterior
Garage Garage Door Opener
Garage Spaces 6.0
Waterfront N
Water Access N
Roof Type Architectural Shingle
Accessibility None
Parking Type Attached Garage, Driveway
Attached Garage 2
Total Parking Spaces 6
Garage Y
Building
Story 3
Foundation Concrete Perimeter
Sewer Public Sewer
Water Public
Architectural Style Carriage House
Level or Stories 3
Additional Building Above Grade, Below Grade
New Construction N
Schools
Elementary Schools New Garden
Middle Schools Kennett Co
High Schools Kennet Con
School District Kennett Consolidated
Others
HOA Fee Include Common Area Maintenance,Health Club,Pool(s),Recreation Facility
Senior Community No
Tax ID 60-04 -0048.02M0
Ownership Fee Simple
SqFt Source Assessor
Acceptable Financing Conventional, Cash
Listing Terms Conventional, Cash
Financing Conventional,Cash
Special Listing Condition Standard
Read Less
Want to know what your home might be worth? Contact us for a FREE valuation!

Our team is ready to help you sell your home for the highest possible price ASAP

Bought with Joseph F Napoletano • RE/MAX Elite







