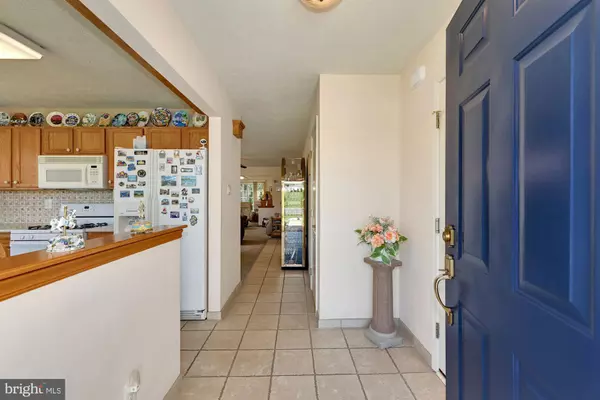$250,000
$239,999
4.2%For more information regarding the value of a property, please contact us for a free consultation.
26 MAPLE LEAF CIR Sewell, NJ 08080
2 Beds
2 Baths
1,308 SqFt
Key Details
Sold Price $250,000
Property Type Single Family Home
Sub Type Detached
Listing Status Sold
Purchase Type For Sale
Square Footage 1,308 sqft
Price per Sqft $191
Subdivision The Maples
MLS Listing ID NJGL2000920
Sold Date 08/31/21
Style Ranch/Rambler
Bedrooms 2
Full Baths 2
HOA Fees $85/mo
HOA Y/N Y
Abv Grd Liv Area 1,308
Originating Board BRIGHT
Year Built 2001
Annual Tax Amount $5,917
Tax Year 2020
Lot Size 6,000 Sqft
Acres 0.14
Lot Dimensions 60.00 x 100.00
Property Description
Beautiful. move-in condition home! Neutral ceramic tile, entrance way & hallway, nice carpet, attention to detail is apparent everywhere you look. Plenty of storage in the 1.5 car garage. Cozy kitchen faces front of the house with eat in breakfast area, great window view with lots of light a pantry , gas cooking ,oak cabinets, Corian counters and newer ceramic tiles. Spacious master bedroom, with oversized tile and glass shower in master bath. Living room. has modern, gas three sided glass fireplace unit w/ marble trim. Pull down stairs lead to floored attic. Open floor plan combines dining room and extended living room with Bose surround sound speakers , sliding glass doors leading to private wooded backyard and concrete patio that is perfect for a barbecue or simply relaxing after a long day. Plus, the HOA covers lawn maintenance and snow removal! Low HOA fees. Close to all major roadways including the Cross-Keys Bypass, AC Expressway, and Black Horse Pike, this property is ideal in its location and offers easy accessibility to many restaurants and shopping centers in nearby towns as well. Better hurry this one won't last long! One year Cinch Home Warranty.
Location
State NJ
County Gloucester
Area Washington Twp (20818)
Zoning SSF
Rooms
Other Rooms Living Room, Dining Room, Bedroom 2, Kitchen, Bedroom 1
Main Level Bedrooms 2
Interior
Interior Features Carpet, Ceiling Fan(s), Combination Dining/Living, Crown Moldings, Kitchen - Eat-In, Kitchen - Table Space, Pantry, Sprinkler System, Walk-in Closet(s), Upgraded Countertops
Hot Water Natural Gas
Heating Forced Air
Cooling Central A/C
Flooring Carpet, Ceramic Tile
Fireplaces Number 1
Fireplaces Type Fireplace - Glass Doors, Gas/Propane
Equipment Dishwasher, Dryer - Gas, Exhaust Fan, Microwave, Oven - Single, Oven/Range - Gas, Refrigerator, Water Heater
Fireplace Y
Appliance Dishwasher, Dryer - Gas, Exhaust Fan, Microwave, Oven - Single, Oven/Range - Gas, Refrigerator, Water Heater
Heat Source Natural Gas
Laundry Main Floor
Exterior
Exterior Feature Roof
Garage Oversized
Garage Spaces 3.0
Utilities Available Electric Available, Natural Gas Available, Sewer Available, Water Available
Waterfront N
Water Access N
Roof Type Shingle
Accessibility 2+ Access Exits
Porch Roof
Parking Type Attached Garage, Driveway
Attached Garage 1
Total Parking Spaces 3
Garage Y
Building
Lot Description Backs to Trees
Story 1
Foundation Slab
Sewer Public Sewer
Water Public
Architectural Style Ranch/Rambler
Level or Stories 1
Additional Building Above Grade, Below Grade
New Construction N
Schools
School District Washington Township Public Schools
Others
Pets Allowed Y
HOA Fee Include All Ground Fee,Common Area Maintenance,Lawn Maintenance,Snow Removal
Senior Community Yes
Age Restriction 55
Tax ID 18-00085 27-00013
Ownership Fee Simple
SqFt Source Assessor
Acceptable Financing Cash, Conventional
Horse Property N
Listing Terms Cash, Conventional
Financing Cash,Conventional
Special Listing Condition Standard
Pets Description No Pet Restrictions
Read Less
Want to know what your home might be worth? Contact us for a FREE valuation!

Our team is ready to help you sell your home for the highest possible price ASAP

Bought with Kathleen L Boggs-Shaner • BHHS Fox & Roach - Haddonfield







