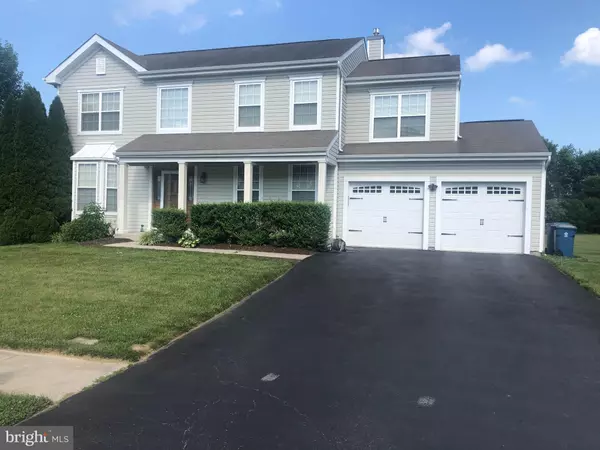$390,000
$390,000
For more information regarding the value of a property, please contact us for a free consultation.
13 CATHERINE CT Bear, DE 19701
4 Beds
3 Baths
3,086 SqFt
Key Details
Sold Price $390,000
Property Type Single Family Home
Sub Type Detached
Listing Status Sold
Purchase Type For Sale
Square Footage 3,086 sqft
Price per Sqft $126
Subdivision Kirkwood Knoll
MLS Listing ID DENC2000582
Sold Date 09/02/21
Style Colonial
Bedrooms 4
Full Baths 2
Half Baths 1
HOA Fees $22/ann
HOA Y/N Y
Abv Grd Liv Area 2,600
Originating Board BRIGHT
Year Built 2000
Annual Tax Amount $2,735
Tax Year 2020
Lot Size 7,841 Sqft
Acres 0.18
Lot Dimensions 80.00 x 100.00
Property Description
Welcome home! At first glance, you'll see a grand porch, perfect for your morning coffee. Entering the property it features a two story foyer, hardwood floors with a L shaped staircase leading to the second floor. To the left of the foyer, the Dinning Room offers plenty of natural lighting seeping from the large Bay window, and crown molding which follows into the generous sized Kitchen. You're then met with Hard Wood floors, all appliances plus an eat in section. Adjacent to the Kitchen is an open Family Room accented with large windows and gas fireplace. The Backyard offers a two level deck with a Hot Tub leading to open space and wooded area. The second floor offers a Master Bedroom suite with Cathedral ceilings, walk-in closet, 4-piece bathroom including a Bidet, Jacuzzi tub and double sink vanity. Completing the upper level, you'll find a hall bathroom with a double sink vanity, two sizable bedrooms and a forth slightly larger sunken bedroom. Let's not forget about the Basement which features two additional rooms with WiFi access, perfect for office use, the other half of the basement offers a plethora of space for extra storage. This home includes a security system ready for use.
Location
State DE
County New Castle
Area New Castle/Red Lion/Del.City (30904)
Zoning NC21
Rooms
Other Rooms Living Room, Dining Room, Primary Bedroom, Bedroom 2, Bedroom 4, Kitchen, Library, Foyer, Laundry, Office, Storage Room, Bathroom 1, Bathroom 3, Primary Bathroom
Basement Full
Interior
Interior Features Crown Moldings, Carpet, Ceiling Fan(s), Family Room Off Kitchen, Pantry, Skylight(s), Recessed Lighting, Wood Floors
Hot Water Electric
Heating Central
Cooling Central A/C
Fireplaces Number 1
Fireplaces Type Equipment
Equipment Dishwasher, Disposal, Dryer, Freezer, Oven - Self Cleaning, Refrigerator, Stove, Washer, Water Heater
Furnishings No
Fireplace Y
Window Features Screens,Skylights
Appliance Dishwasher, Disposal, Dryer, Freezer, Oven - Self Cleaning, Refrigerator, Stove, Washer, Water Heater
Heat Source Natural Gas
Laundry Main Floor
Exterior
Exterior Feature Deck(s), Porch(es)
Garage Garage - Front Entry, Garage Door Opener
Garage Spaces 5.0
Waterfront N
Water Access N
Accessibility None
Porch Deck(s), Porch(es)
Parking Type Attached Garage, Driveway, Off Street
Attached Garage 2
Total Parking Spaces 5
Garage Y
Building
Story 2
Sewer No Septic System
Water Public
Architectural Style Colonial
Level or Stories 2
Additional Building Above Grade, Below Grade
New Construction N
Schools
School District Colonial
Others
Pets Allowed Y
Senior Community No
Tax ID 12-025.00-142
Ownership Fee Simple
SqFt Source Assessor
Security Features Security System
Acceptable Financing Cash, Conventional, FHA
Horse Property N
Listing Terms Cash, Conventional, FHA
Financing Cash,Conventional,FHA
Special Listing Condition Standard
Pets Description No Pet Restrictions
Read Less
Want to know what your home might be worth? Contact us for a FREE valuation!

Our team is ready to help you sell your home for the highest possible price ASAP

Bought with Eric M Buck • Long & Foster Real Estate, Inc.







