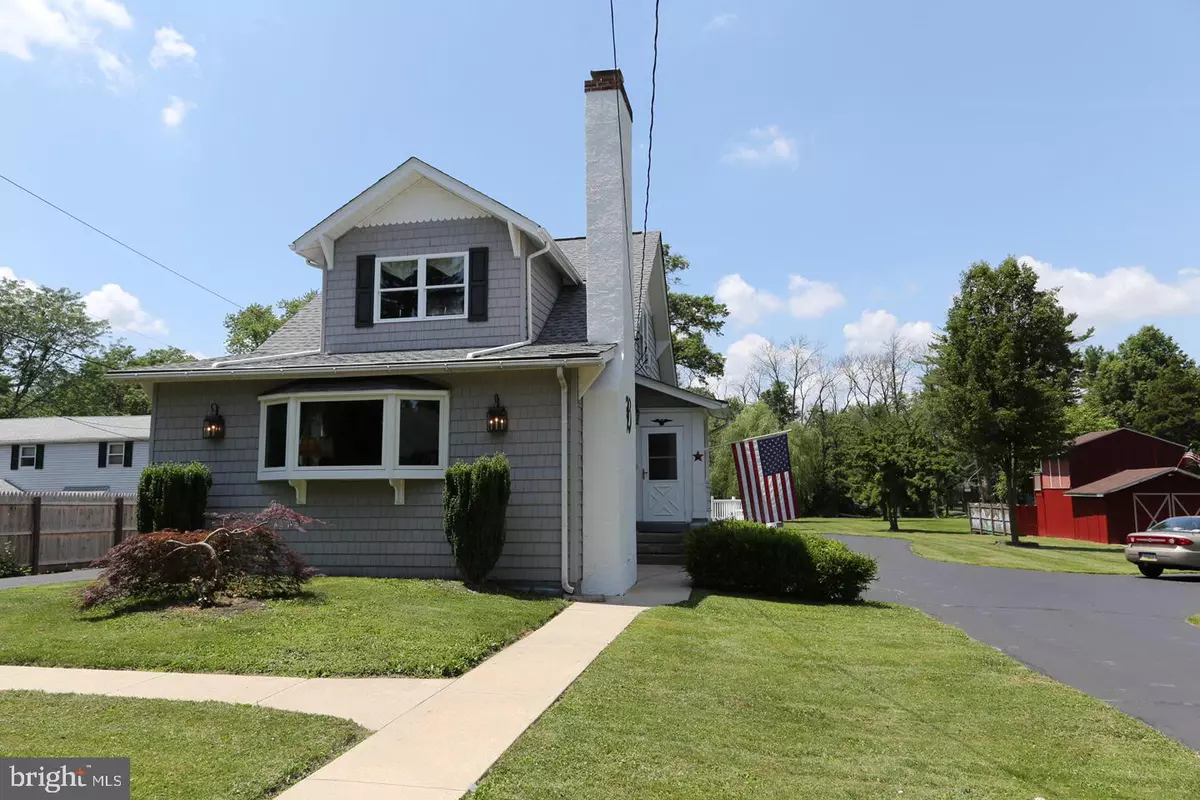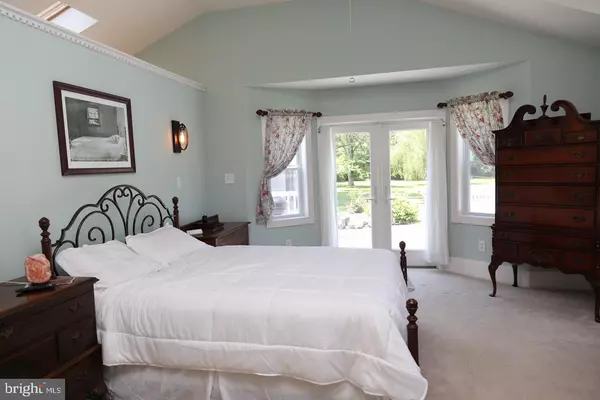$439,000
$425,000
3.3%For more information regarding the value of a property, please contact us for a free consultation.
420 W ORVILLA RD Hatfield, PA 19440
4 Beds
3 Baths
2,258 SqFt
Key Details
Sold Price $439,000
Property Type Single Family Home
Sub Type Detached
Listing Status Sold
Purchase Type For Sale
Square Footage 2,258 sqft
Price per Sqft $194
Subdivision None Available
MLS Listing ID PAMC2002068
Sold Date 09/14/21
Style Colonial
Bedrooms 4
Full Baths 2
Half Baths 1
HOA Y/N N
Abv Grd Liv Area 2,258
Originating Board BRIGHT
Year Built 1940
Annual Tax Amount $5,450
Tax Year 2020
Lot Size 0.927 Acres
Acres 0.93
Lot Dimensions 100.00 x 0.00
Property Description
A fabulous addition to this home created a spa-like first floor owners suite, complete with sliders to the outside deck and charming propane fireplace. Painted in soft hues, the owners suite has his and her closets and en suite with double bowl sinks, glass privacy door and high-hat lighting. With over $$ in improvements, the exterior features a circular driveway that allows ideal access to the home and vinyl cedar shake design siding for a contemporary and maintenance free exterior. On an .9 acre lot, the park-like backyard provides space for multiple outdoor activities as well as a place to relax in the shade. A 14ft bay window brings the outside indoors with the oversized living room (24 x 24). This room was meant to host Super Bowl parties! In addition to the gas propane fireplace in the owners bedroom, the living room has a wood burning fireplace with an insert to warm most of the first floor on cold winter nights. Wood cabinets, brick wall, pull-out cutting board and original wood floors in the eat-in kitchen add warmth and function. Completing the first floor is the foyer, formal dining room, powder room and laundry area. A turned staircase leads to the second floor, which has 3 nicely sized bedrooms, one with a cedar closet, and the hall bath. Check out the authentic barn board walls and wood burning stove in the detached two garage- a great place for tinkering or a man cave. Other special features of this property include a circular driveway for easy in and out access, paved over flow parking space, ceiling fans in all bedrooms, replacement windows, freshly painted walls, premium flooring, abundant basement storage and more. This is one home you must see to appreciate.
Location
State PA
County Montgomery
Area Hatfield Twp (10635)
Zoning RES
Rooms
Basement Full
Main Level Bedrooms 1
Interior
Interior Features Carpet, Cedar Closet(s), Ceiling Fan(s), Kitchen - Eat-In, Window Treatments, Wood Floors
Hot Water Electric, S/W Changeover
Heating Baseboard - Hot Water
Cooling Window Unit(s)
Fireplaces Number 2
Fireplaces Type Brick, Gas/Propane, Wood
Fireplace Y
Window Features Replacement,Energy Efficient
Heat Source Oil
Laundry Main Floor
Exterior
Exterior Feature Deck(s)
Garage Garage - Front Entry
Garage Spaces 7.0
Waterfront N
Water Access N
Roof Type Shingle,Pitched
Accessibility None
Porch Deck(s)
Parking Type Driveway, Detached Garage
Total Parking Spaces 7
Garage Y
Building
Lot Description Level, Rear Yard
Story 2
Sewer Public Sewer
Water Well
Architectural Style Colonial
Level or Stories 2
Additional Building Above Grade, Below Grade
New Construction N
Schools
School District North Penn
Others
Senior Community No
Tax ID 35-00-07384-006
Ownership Fee Simple
SqFt Source Assessor
Special Listing Condition Standard
Read Less
Want to know what your home might be worth? Contact us for a FREE valuation!

Our team is ready to help you sell your home for the highest possible price ASAP

Bought with Nicole A Murphy • BHHS Fox & Roach-Blue Bell







