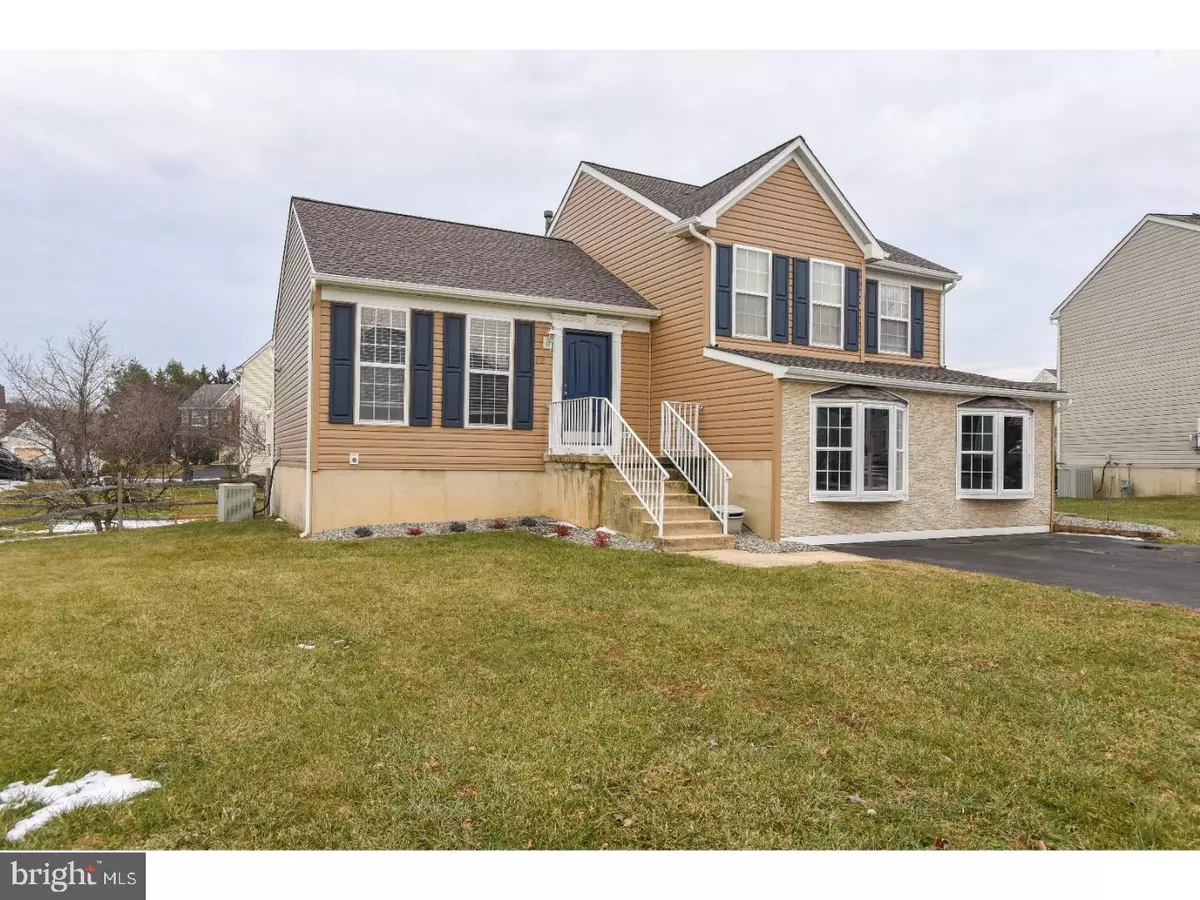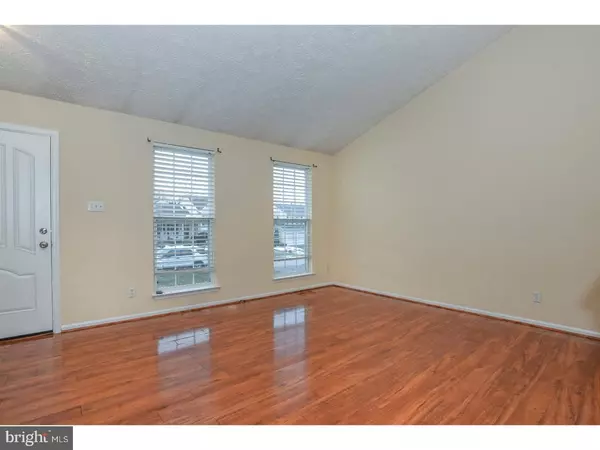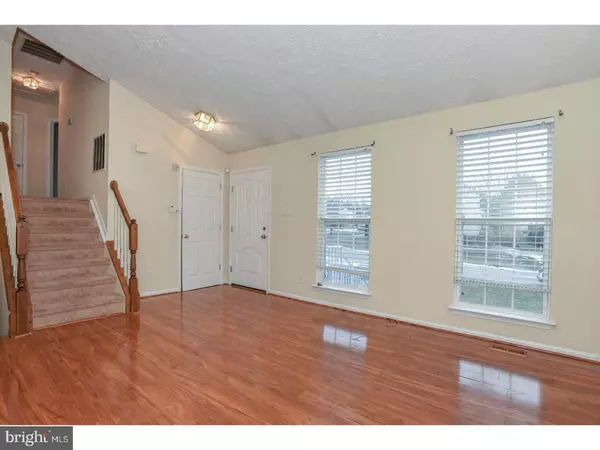$244,900
$244,999
For more information regarding the value of a property, please contact us for a free consultation.
62 GRAND TETON DR Bear, DE 19701
3 Beds
3 Baths
2,350 SqFt
Key Details
Sold Price $244,900
Property Type Single Family Home
Sub Type Detached
Listing Status Sold
Purchase Type For Sale
Square Footage 2,350 sqft
Price per Sqft $104
Subdivision Becks Woods
MLS Listing ID 1000329468
Sold Date 06/04/18
Style Contemporary,Split Level
Bedrooms 3
Full Baths 2
Half Baths 1
HOA Fees $11/ann
HOA Y/N Y
Abv Grd Liv Area 2,350
Originating Board TREND
Year Built 1996
Annual Tax Amount $2,188
Tax Year 2017
Lot Size 6,970 Sqft
Acres 0.16
Lot Dimensions 64X93
Property Description
Beck Woods waiting for the new home owner, perfect condition split level home with many updates. Just move in and enjoy in this great home. New roof 2016, brand new siding, new gutters, new exterior doors, freshly painted home with neutral colors, converted 2 car garage into a desirable mancave, rear deck, nice landscaping, 3 spacious bedrooms, 2 full baths, separate laundry room, kitchen opens into the breakfast area and living room. Motivated Sellers!!!! Make this home yours today!!! New heater just installed also!!!
Location
State DE
County New Castle
Area Newark/Glasgow (30905)
Zoning NC6.5
Rooms
Other Rooms Living Room, Primary Bedroom, Bedroom 2, Kitchen, Family Room, Bedroom 1, Attic
Basement Full, Fully Finished
Interior
Interior Features Butlers Pantry, Ceiling Fan(s), Kitchen - Eat-In
Hot Water Natural Gas
Heating Gas, Forced Air
Cooling Central A/C
Equipment Oven - Self Cleaning, Dishwasher, Disposal
Fireplace N
Appliance Oven - Self Cleaning, Dishwasher, Disposal
Heat Source Natural Gas
Laundry Lower Floor, Basement
Exterior
Exterior Feature Deck(s), Patio(s)
Waterfront N
Water Access N
Roof Type Pitched,Shingle
Accessibility None
Porch Deck(s), Patio(s)
Parking Type None
Garage N
Building
Lot Description Level
Story Other
Foundation Concrete Perimeter
Sewer Public Sewer
Water Public
Architectural Style Contemporary, Split Level
Level or Stories Other
Additional Building Above Grade
New Construction N
Schools
School District Christina
Others
HOA Fee Include Common Area Maintenance
Senior Community No
Tax ID 11-023.20-138
Ownership Fee Simple
Acceptable Financing Conventional, VA, FHA 203(b)
Listing Terms Conventional, VA, FHA 203(b)
Financing Conventional,VA,FHA 203(b)
Read Less
Want to know what your home might be worth? Contact us for a FREE valuation!

Our team is ready to help you sell your home for the highest possible price ASAP

Bought with Andrea L Harrington • RE/MAX Premier Properties







