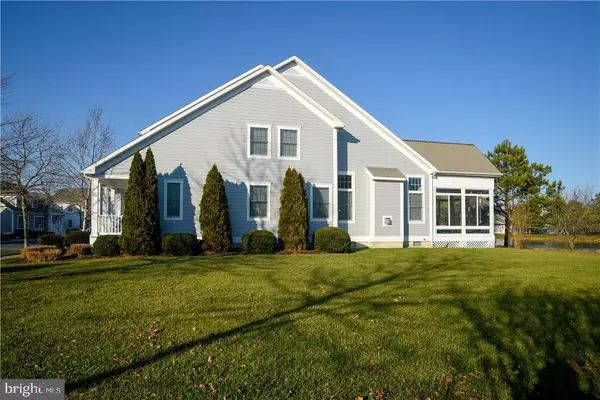$425,000
$445,000
4.5%For more information regarding the value of a property, please contact us for a free consultation.
31 SYCAMORE ST Ocean View, DE 19970
4 Beds
4 Baths
2,496 SqFt
Key Details
Sold Price $425,000
Property Type Single Family Home
Sub Type Detached
Listing Status Sold
Purchase Type For Sale
Square Footage 2,496 sqft
Price per Sqft $170
Subdivision Bear Trap
MLS Listing ID 1001025274
Sold Date 09/18/17
Style Colonial
Bedrooms 4
Full Baths 3
Half Baths 1
HOA Fees $215/ann
HOA Y/N Y
Abv Grd Liv Area 2,496
Originating Board SCAOR
Year Built 2001
Annual Tax Amount $2,416
Lot Size 10,890 Sqft
Acres 0.25
Lot Dimensions .25
Property Description
Enjoy maintenance free living at Bear Trap. This 4 Bedroom 3.5 Bath home comes completely furnished turnkey. Located on a beautifully landscaped over sized pond front lot. All you need are your linens & clothes and you are ready for the spring beach season. The open concept environment flows nicely for entertaining. The kitchen, dining room & living room have plenty of space for entertaining plus the large front porch, back deck & all season sun room give you lots of extra space for guests. The master bedroom is located on the main level & there is also another master bedroom on the second floor. Cable TV & high speed internet are included as part of the condo fee. 2 zone HVAC systems. The community center does not lack for amenities. Indoor & outdoor pools, tennis, basketball, sauna, whirlpool & fitness center. Golf is available at an additional fee. During the summer months there is a free shuttle to the beach. It is a short drive to all the great restaurants and shops.
Location
State DE
County Sussex
Area Baltimore Hundred (31001)
Interior
Interior Features Attic, Breakfast Area, Kitchen - Island, Pantry, Entry Level Bedroom, Ceiling Fan(s), WhirlPool/HotTub, Window Treatments
Hot Water Propane
Heating Forced Air, Propane, Zoned
Cooling Heat Pump(s), Zoned
Flooring Carpet
Fireplaces Number 1
Fireplaces Type Gas/Propane
Equipment Dishwasher, Disposal, Dryer - Electric, Icemaker, Refrigerator, Microwave, Oven/Range - Electric, Oven - Self Cleaning, Washer, Water Heater
Furnishings Yes
Fireplace Y
Window Features Insulated,Screens
Appliance Dishwasher, Disposal, Dryer - Electric, Icemaker, Refrigerator, Microwave, Oven/Range - Electric, Oven - Self Cleaning, Washer, Water Heater
Heat Source Bottled Gas/Propane
Exterior
Exterior Feature Deck(s), Porch(es)
Garage Garage Door Opener
Amenities Available Basketball Courts, Fitness Center, Golf Club, Hot tub, Swimming Pool, Pool - Outdoor, Putting Green, Recreational Center, Sauna
Waterfront Y
Water Access Y
View Lake, Pond
Roof Type Architectural Shingle
Porch Deck(s), Porch(es)
Parking Type Off Street, Driveway, Attached Garage
Garage Y
Building
Lot Description Landscaping
Story 2
Foundation Concrete Perimeter, Crawl Space
Sewer Private Sewer
Water Public
Architectural Style Colonial
Level or Stories 2
Additional Building Above Grade
Structure Type Vaulted Ceilings
New Construction N
Schools
School District Indian River
Others
HOA Fee Include Lawn Maintenance
Tax ID 134-16.00-1446.00
Ownership Fee Simple
SqFt Source Estimated
Acceptable Financing Cash, Conventional
Listing Terms Cash, Conventional
Financing Cash,Conventional
Read Less
Want to know what your home might be worth? Contact us for a FREE valuation!

Our team is ready to help you sell your home for the highest possible price ASAP

Bought with FRANK HORNSTEIN • Coldwell Banker Resort Realty - Rehoboth







