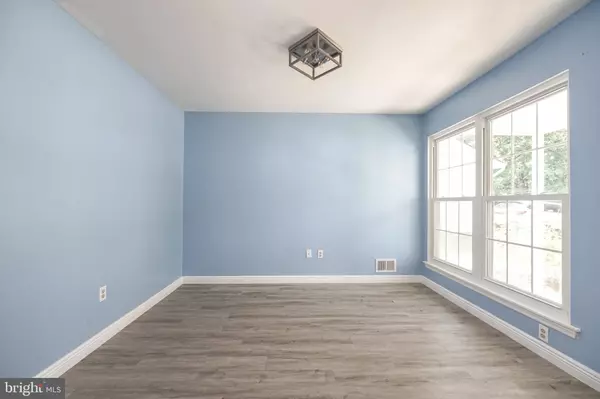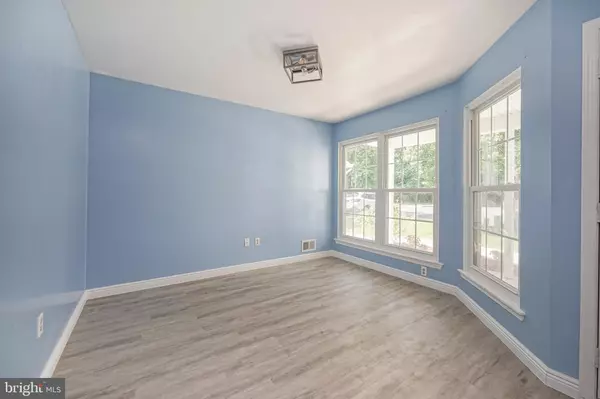$340,000
$315,000
7.9%For more information regarding the value of a property, please contact us for a free consultation.
52 RIDGEWOOD WAY Burlington, NJ 08016
3 Beds
3 Baths
1,455 SqFt
Key Details
Sold Price $340,000
Property Type Single Family Home
Sub Type Detached
Listing Status Sold
Purchase Type For Sale
Square Footage 1,455 sqft
Price per Sqft $233
Subdivision Bridle Club
MLS Listing ID NJBL2004816
Sold Date 10/18/21
Style Colonial
Bedrooms 3
Full Baths 2
Half Baths 1
HOA Y/N N
Abv Grd Liv Area 1,455
Originating Board BRIGHT
Year Built 1990
Annual Tax Amount $6,524
Tax Year 2020
Lot Size 5,100 Sqft
Acres 0.12
Lot Dimensions 51.00 x 100.00
Property Description
In Desirable Bridle Club community, this 3 Bedrooms, 2 1/2 Baths with 2-car Garage is ready for a New Owner! You will appreciate the upgrades done recently including the waterproof laminate floor throughout the first level, the refurbished kitchen with tiled floor, large sliding door overlooking the fenced-in backyard and the oversized newer Patio, Newer kitchen appliances, brand new carpet on the seconf floor and stairs, updated full bathrooms and powder room, freshly painted bedrooms, blinds in living room operated by remote and more. In addition, the roof and the windows were replaced together with the vinyl siding. The main bedroom has 2 large, his and hers, walkin closets and its private bath. Additional storage is provided by the newer large Shed and the 2-car garage. Conveniently located close to the NJ Turnpike and I-295 and shopping, it offers an easy commute to Fort Dix/Mcguire AFB, Philadelphia and the Shore. Priced to sell and available for a quick closing! Don't miss out, schedule an appointment today!
Location
State NJ
County Burlington
Area Burlington Twp (20306)
Zoning RES
Rooms
Other Rooms Living Room, Dining Room, Primary Bedroom, Bedroom 2, Kitchen, Bedroom 1
Interior
Interior Features Ceiling Fan(s), Kitchen - Eat-In, Floor Plan - Open, Pantry, Stall Shower, Tub Shower, Walk-in Closet(s), Window Treatments
Hot Water Natural Gas
Heating Forced Air
Cooling Central A/C
Flooring Wood, Vinyl, Tile/Brick, Carpet
Equipment Built-In Range, Dishwasher, Disposal
Fireplace N
Window Features Replacement
Appliance Built-In Range, Dishwasher, Disposal
Heat Source Natural Gas
Laundry Main Floor
Exterior
Exterior Feature Patio(s), Porch(es)
Garage Garage - Front Entry, Garage Door Opener, Inside Access
Garage Spaces 2.0
Fence Vinyl
Utilities Available Cable TV, Natural Gas Available, Sewer Available, Water Available
Waterfront N
Water Access N
Roof Type Shingle
Accessibility None
Porch Patio(s), Porch(es)
Parking Type Attached Garage
Attached Garage 2
Total Parking Spaces 2
Garage Y
Building
Lot Description Front Yard, Rear Yard, Open
Story 2
Foundation Concrete Perimeter, Slab
Sewer Public Sewer
Water Public
Architectural Style Colonial
Level or Stories 2
Additional Building Above Grade, Below Grade
Structure Type Cathedral Ceilings
New Construction N
Schools
High Schools Burlington Township H.S.
School District Burlington Township
Others
Senior Community No
Tax ID 06-00131 10-00016
Ownership Fee Simple
SqFt Source Assessor
Acceptable Financing Cash, Conventional, FHA, VA
Listing Terms Cash, Conventional, FHA, VA
Financing Cash,Conventional,FHA,VA
Special Listing Condition Standard
Read Less
Want to know what your home might be worth? Contact us for a FREE valuation!

Our team is ready to help you sell your home for the highest possible price ASAP

Bought with Karim Ramos • RE/MAX First Realty II







