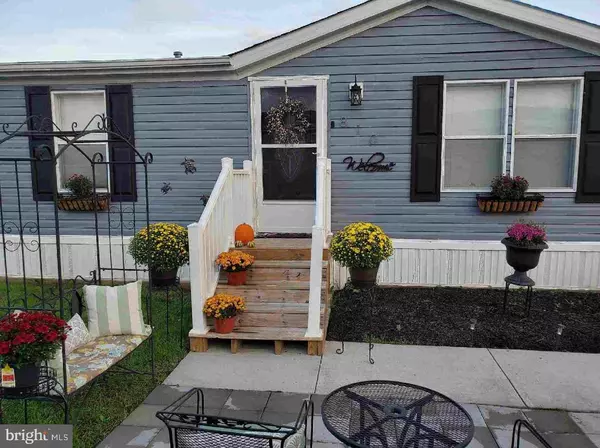$98,900
$98,900
For more information regarding the value of a property, please contact us for a free consultation.
810 FOX POINTE DR #11 Dover, DE 19904
3 Beds
2 Baths
1,344 SqFt
Key Details
Sold Price $98,900
Property Type Manufactured Home
Sub Type Manufactured
Listing Status Sold
Purchase Type For Sale
Square Footage 1,344 sqft
Price per Sqft $73
Subdivision Fox Pt
MLS Listing ID DEKT2000966
Sold Date 09/16/21
Style Other
Bedrooms 3
Full Baths 2
HOA Y/N N
Abv Grd Liv Area 1,344
Originating Board BRIGHT
Land Lease Amount 400.0
Land Lease Frequency Monthly
Year Built 1999
Annual Tax Amount $512
Tax Year 2020
Lot Dimensions 0.00 x 0.00
Property Description
Welcome to luxury living at Fox Point. This home has been completely redone over 2 years ago. Upon entering you are in the Living Room. The fireplace to the right will keep you toast on cold night, there are bamboo wood floors, surround sound speaks and a beautiful chandelier. There is a chandelier in every room, bathroom and closet. I have only seen this in a luxury hotel that I stayed in once upon a time. The kitchen/dining room has stainless appliances, stone tile backsplash and bamboo wood floors. The Master Bathroom has a gorgeous soaking tub and a stand alone tiles shower. All vanities are marble and with twin sinks in the Master Bedroom. The home is heated by natural gas. All appliances are 2 years old, the HVAC system is 5 years old. There is a low lot rent of $400- a month.
Location
State DE
County Kent
Area Capital (30802)
Zoning NA
Rooms
Main Level Bedrooms 3
Interior
Interior Features Entry Level Bedroom, Floor Plan - Open, Primary Bath(s), Soaking Tub, Stall Shower, Upgraded Countertops, Walk-in Closet(s), Window Treatments, Wood Floors
Hot Water Electric
Heating Forced Air
Cooling Central A/C
Fireplaces Number 1
Furnishings No
Fireplace Y
Heat Source Natural Gas
Laundry Dryer In Unit, Washer In Unit
Exterior
Garage Spaces 2.0
Utilities Available Cable TV Available
Waterfront N
Water Access N
Accessibility None
Parking Type Off Street
Total Parking Spaces 2
Garage N
Building
Story 1
Sewer Public Sewer
Water Public
Architectural Style Other
Level or Stories 1
Additional Building Above Grade, Below Grade
New Construction N
Schools
School District Capital
Others
Pets Allowed Y
Senior Community No
Tax ID KH-03-04615-02-0200-011
Ownership Land Lease
SqFt Source Estimated
Acceptable Financing Cash, Conventional
Listing Terms Cash, Conventional
Financing Cash,Conventional
Special Listing Condition Standard
Pets Description Case by Case Basis
Read Less
Want to know what your home might be worth? Contact us for a FREE valuation!

Our team is ready to help you sell your home for the highest possible price ASAP

Bought with FRANK HORNSTEIN • Iron Valley Real Estate at The Beach







