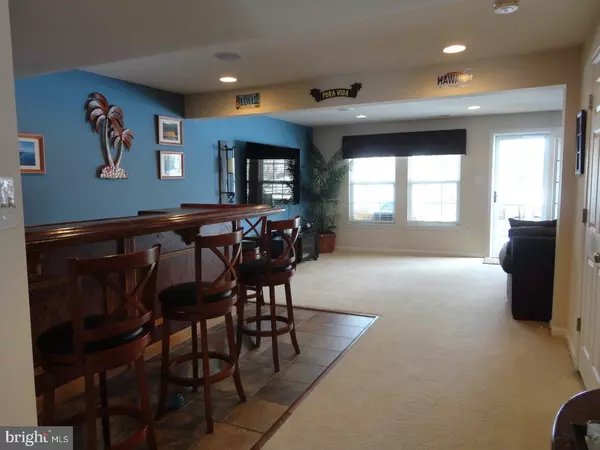$229,500
$234,900
2.3%For more information regarding the value of a property, please contact us for a free consultation.
381 CONCETTA DR Mount Royal, NJ 08061
3 Beds
3 Baths
2,428 SqFt
Key Details
Sold Price $229,500
Property Type Townhouse
Sub Type End of Row/Townhouse
Listing Status Sold
Purchase Type For Sale
Square Footage 2,428 sqft
Price per Sqft $94
Subdivision Greenwich Crossing
MLS Listing ID 1000263958
Sold Date 05/31/18
Style Colonial
Bedrooms 3
Full Baths 2
Half Baths 1
HOA Fees $94/mo
HOA Y/N Y
Abv Grd Liv Area 2,428
Originating Board TREND
Year Built 2009
Annual Tax Amount $7,413
Tax Year 2017
Lot Size 3,850 Sqft
Acres 0.09
Lot Dimensions 35X110
Property Description
PERFECTION!!This END UNIT with 3 BEAUTIFUL LEVELS OF LIVING SPACE shows like a builder's sample!!The ENTRY LEVEL offers a stylish custom bar w/dry sink and tile flooring, built-in surround sound, spacious entertainment area with sliding doors opening to an attractive stamped and glazed concrete patio! The laundry closet houses one year NEW Samsung washer and dryer. Ascend the curved staircase to the MAIN LEVEL and discover a fully upgraded kitchen with granite countertops, glass tile backsplash, cherry cabinets, stainless steel appliances, gleaming hardwood floors and center island. The kitchen is flanked by both living/morning room and family room offering a delightful flow for entertaining. The living/morning room features a stylish stone gas burning fireplace, neutral carpet and access to the custom Trex deck that expands the living/entertainment space! The kitchen hardwood floor expands into the sunny, expanded family room. The UPPER LEVEL boasts a spacious master suite with neutral carpet, designer colors, vaulted ceiling, huge walk-in closet, restful sitting area and a neutral master bathroom. Two more bedroom with neutral d cor and bathroom can be found on this level. Throughout this LIKE NEW home you will find built-in surround sound, recessed lights, ceiling fans, custom window treatments and a security system. This home offering a great location and fabulous community IS A MUST SEE!!! You will fall in love!!!
Location
State NJ
County Gloucester
Area East Greenwich Twp (20803)
Zoning RESID
Rooms
Other Rooms Living Room, Dining Room, Primary Bedroom, Bedroom 2, Kitchen, Family Room, Bedroom 1, Other
Basement Full, Outside Entrance, Fully Finished
Interior
Interior Features Primary Bath(s), Kitchen - Island, Ceiling Fan(s), 2nd Kitchen, Dining Area
Hot Water Natural Gas
Heating Gas, Forced Air
Cooling Central A/C
Flooring Wood, Fully Carpeted, Tile/Brick
Fireplaces Number 1
Fireplaces Type Stone, Gas/Propane
Equipment Built-In Range, Oven - Self Cleaning, Dishwasher
Fireplace Y
Appliance Built-In Range, Oven - Self Cleaning, Dishwasher
Heat Source Natural Gas
Laundry Lower Floor
Exterior
Exterior Feature Deck(s), Patio(s)
Garage Inside Access, Garage Door Opener
Garage Spaces 1.0
Utilities Available Cable TV
Amenities Available Tennis Courts, Tot Lots/Playground
Waterfront N
Water Access N
Roof Type Shingle
Accessibility None
Porch Deck(s), Patio(s)
Parking Type Driveway, Other
Total Parking Spaces 1
Garage N
Building
Story 3+
Sewer Public Sewer
Water Public
Architectural Style Colonial
Level or Stories 3+
Additional Building Above Grade
Structure Type Cathedral Ceilings,9'+ Ceilings
New Construction N
Schools
School District Kingsway Regional High
Others
HOA Fee Include Common Area Maintenance,Lawn Maintenance,Snow Removal
Senior Community No
Tax ID 03-01403 06-00009
Ownership Fee Simple
Security Features Security System
Read Less
Want to know what your home might be worth? Contact us for a FREE valuation!

Our team is ready to help you sell your home for the highest possible price ASAP

Bought with William J Bittner Jr. • Coldwell Banker Realty







