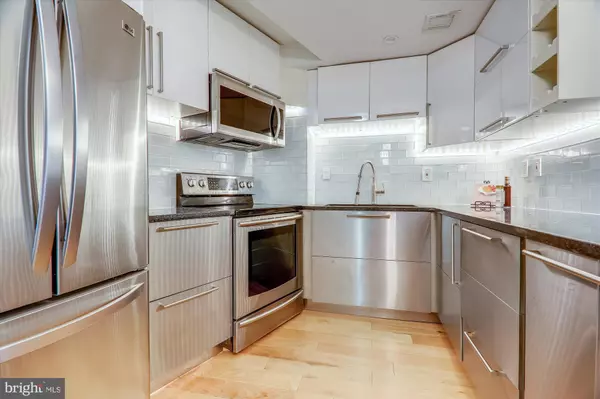$405,700
$425,000
4.5%For more information regarding the value of a property, please contact us for a free consultation.
3 WASHINGTON CIR NW #603 Washington, DC 20037
1 Bed
1 Bath
756 SqFt
Key Details
Sold Price $405,700
Property Type Condo
Sub Type Condo/Co-op
Listing Status Sold
Purchase Type For Sale
Square Footage 756 sqft
Price per Sqft $536
Subdivision Foggy Bottom
MLS Listing ID DCDC525670
Sold Date 09/28/21
Style Traditional
Bedrooms 1
Full Baths 1
Condo Fees $630/mo
HOA Y/N N
Abv Grd Liv Area 756
Originating Board BRIGHT
Year Built 1909
Annual Tax Amount $3,655
Tax Year 2020
Property Description
Renovated Condo on Washington Circle! Traditional features and modern design blend seamlessly in this one-bedroom, one-bathroom condo located right on Washington Circle. Step inside onto wide plank hickory hardwood flooring that continues throughout the home. The kitchen is full of contemporary style including stainless steel cabinetry and appliances, sleek stone countertops, and a glass tile backsplash. Under-cabinet lighting and a built-in wine rack add the finishing touches. Continue into the open concept living area complete with a wall of windows for plenty of natural light. The dining area was designed for entertaining with a bar area surrounded by modern high-gloss cabinetry. The living area is warm and welcoming with plenty of room for seating and built-in shelving perfect for books or photographs.
Unwind in the comfortable bedroom offering two large closets and plenty of space for an office nook. The fully updated bathroom is full of designer finishes including marble and glass tile, a vessel sink, and a custom-crafted glass shower door. A convenient washer/dryer and ample storage, including built-in shelving in the hallway, complete this home. Residents enjoy excellent amenities including a spacious courtyard! A large, airy separate storage unit is available at no extra cost. Parking is available to rent. Great location just steps away from Foggy Bottom Metro and GW Hospital. A short walk brings you to the Kennedy Center, Trader Joes, shopping, and dining!
Location
State DC
County Washington
Zoning RA-5
Rooms
Main Level Bedrooms 1
Interior
Interior Features Ceiling Fan(s), Window Treatments, Built-Ins, Combination Dining/Living, Flat, Wood Floors, Dining Area, Floor Plan - Open, Kitchen - Galley, Stall Shower
Hot Water Natural Gas
Heating Forced Air
Cooling Central A/C
Equipment Microwave, Oven - Single, Oven/Range - Gas, Disposal, Dishwasher, Stove, Refrigerator, Stainless Steel Appliances, Built-In Microwave, Washer, Dryer
Furnishings No
Fireplace N
Appliance Microwave, Oven - Single, Oven/Range - Gas, Disposal, Dishwasher, Stove, Refrigerator, Stainless Steel Appliances, Built-In Microwave, Washer, Dryer
Heat Source Electric
Laundry Dryer In Unit, Has Laundry, Washer In Unit
Exterior
Amenities Available Concierge, Elevator, Security
Waterfront N
Water Access N
View City, Street
Accessibility Elevator
Parking Type Other
Garage N
Building
Story 1
Unit Features Hi-Rise 9+ Floors
Sewer Public Sewer
Water Public
Architectural Style Traditional
Level or Stories 1
Additional Building Above Grade, Below Grade
New Construction N
Schools
Elementary Schools Francis - Stevens
Middle Schools Francis - Stevens
High Schools Cardozo Education Campus
School District District Of Columbia Public Schools
Others
Pets Allowed Y
HOA Fee Include Water,Sewer,Common Area Maintenance,Custodial Services Maintenance,Ext Bldg Maint,Management,Reserve Funds,Trash,Gas,Snow Removal
Senior Community No
Tax ID 0038//2031
Ownership Condominium
Horse Property N
Special Listing Condition Standard
Pets Description Cats OK, Dogs OK, Number Limit
Read Less
Want to know what your home might be worth? Contact us for a FREE valuation!

Our team is ready to help you sell your home for the highest possible price ASAP

Bought with Stephen Gabauer • CENTURY 21 New Millennium







