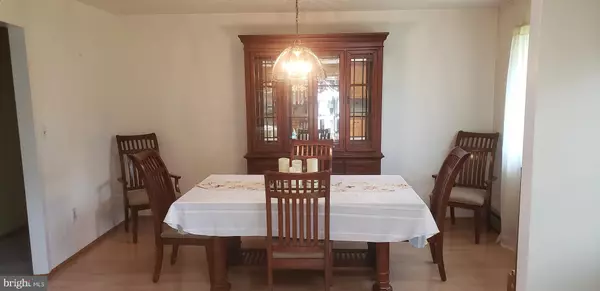$350,000
$350,000
For more information regarding the value of a property, please contact us for a free consultation.
260 LAWRENCE RD Trenton, NJ 08648
3 Beds
2 Baths
1,542 SqFt
Key Details
Sold Price $350,000
Property Type Single Family Home
Sub Type Detached
Listing Status Sold
Purchase Type For Sale
Square Footage 1,542 sqft
Price per Sqft $226
Subdivision Colonial Lakes
MLS Listing ID NJME2002110
Sold Date 10/05/21
Style Ranch/Rambler
Bedrooms 3
Full Baths 2
HOA Y/N N
Abv Grd Liv Area 1,542
Originating Board BRIGHT
Year Built 1986
Annual Tax Amount $6,175
Tax Year 2020
Lot Size 8,000 Sqft
Acres 0.18
Lot Dimensions 50.00 x 160.00
Property Description
Showings start Friday, July 30th! Your home search is over. Come see this beautiful 3BR / 2BA in Lawrence Township. Sit on the front porch and soak up some sun. When you open the front door, you will be greeted by a formal living room. As you continue you will enter into a lovely great room which features 2 skylights and a wood burning fireplace. Need a snack? Enter into the kitchen to find granite counter tops, all stainless-steel appliances and yes, another skylight. The primary bedroom has a skylight and its own full bath. Need room for storage? The full basement with a high ceiling will answer the call. It even has a large cedar closet. The spacious backyard awaits your outdoor relaxation needs.
0ther features of this home: Trane central air, dual zoned heating, whole house surge protector for all of your valuable electronics, Federal alarm system throughout the house, one car garage and additional off-street parking. Welcome Home!
Location
State NJ
County Mercer
Area Lawrence Twp (21107)
Zoning NC-1
Direction West
Rooms
Basement Full, Interior Access, Outside Entrance
Main Level Bedrooms 3
Interior
Interior Features Attic, Carpet, Cedar Closet(s), Ceiling Fan(s), Dining Area, Family Room Off Kitchen, Skylight(s), Tub Shower, Upgraded Countertops, Wood Floors
Hot Water Natural Gas
Heating Baseboard - Hot Water
Cooling Central A/C
Flooring Carpet, Laminated, Tile/Brick
Fireplaces Number 1
Equipment Dishwasher, Microwave, Oven/Range - Gas, Refrigerator, Stainless Steel Appliances, Washer/Dryer Hookups Only
Furnishings No
Fireplace Y
Window Features Double Hung
Appliance Dishwasher, Microwave, Oven/Range - Gas, Refrigerator, Stainless Steel Appliances, Washer/Dryer Hookups Only
Heat Source Natural Gas
Exterior
Garage Garage - Front Entry, Inside Access
Garage Spaces 5.0
Fence Chain Link
Utilities Available Natural Gas Available, Water Available, Sewer Available, Electric Available
Waterfront N
Water Access N
Roof Type Shingle
Accessibility None
Parking Type Attached Garage, Off Street
Attached Garage 1
Total Parking Spaces 5
Garage Y
Building
Story 1
Foundation Block
Sewer Public Sewer
Water Public
Architectural Style Ranch/Rambler
Level or Stories 1
Additional Building Above Grade, Below Grade
New Construction N
Schools
Elementary Schools Lawrence
Middle Schools Lawrence M.S.
High Schools Lawrence H.S.
School District Lawrence Township Public Schools
Others
Pets Allowed Y
Senior Community No
Tax ID 07-00302-00150
Ownership Fee Simple
SqFt Source Assessor
Security Features Security System
Acceptable Financing Conventional, FHA, Cash
Listing Terms Conventional, FHA, Cash
Financing Conventional,FHA,Cash
Special Listing Condition Standard
Pets Description No Pet Restrictions
Read Less
Want to know what your home might be worth? Contact us for a FREE valuation!

Our team is ready to help you sell your home for the highest possible price ASAP

Bought with Non Member • Non Subscribing Office







