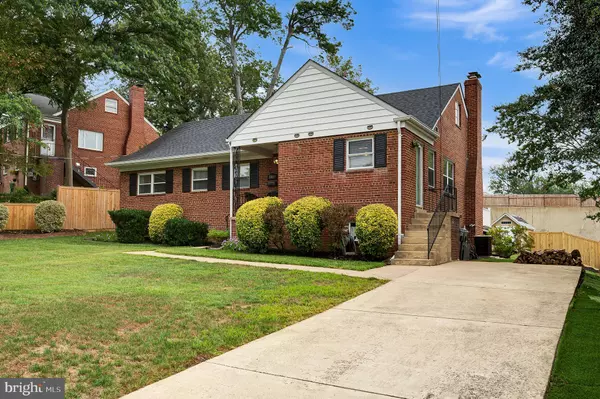$735,900
$735,900
For more information regarding the value of a property, please contact us for a free consultation.
3065 VALLEY LN Falls Church, VA 22044
4 Beds
3 Baths
2,381 SqFt
Key Details
Sold Price $735,900
Property Type Single Family Home
Sub Type Detached
Listing Status Sold
Purchase Type For Sale
Square Footage 2,381 sqft
Price per Sqft $309
Subdivision None Available
MLS Listing ID VAFX2020324
Sold Date 10/08/21
Style Raised Ranch/Rambler
Bedrooms 4
Full Baths 3
HOA Y/N N
Abv Grd Liv Area 1,381
Originating Board BRIGHT
Year Built 1956
Annual Tax Amount $7,309
Tax Year 2020
Lot Size 0.285 Acres
Acres 0.28
Property Description
Book showings in ShowingTime for BACK-UP offer position
Location, Location, Location!
Sleepy Hollow Road & Route 50
Falls Church Sought After 22044 Location!
You simply must come and see this beautiful four bedroom three bathroom brick home. Youll never want to leave.
MAIN LEVEL HIGHLIGHTS:
-Beautiful Covered Porch
-Side Door at Driveway
-Professionally sanded and sealed Hardwood flooring
-New Living Room Marble Fireplace Surround
-New French Doors from Living Room to Deck
-New window blinds throughout the main level
-New Crown Moulding
IN THE KITCHEN:
-Gas Cooking!
-Granite Counters
-New Glass Subway Tile Kitchen Backsplash
-New Refrigerator
-Elegant, Modern Maple Cabinetry & Coordinating Dura Vinyl Flooring
-Matching Island
MASTER BEDROOM:
-Upgraded Full Bath
-New Elfa Master Closet Organization
-New Stylish Master Closet Doors
-New Ceiling Fixture
-New Window Dressing
LOWER LEVEL:
-New Washer in Utility Room
-New Wardrobe Clothing Storage
-4th Bedroom has New Carpet
THROUGHOUT THIS WARM HOME :
-Freshly Painted Walls
-Deeply Cleaned Throughout
SECOND LEVEL ATTIC:
-New Shelving
-Subflooring
EXTERIOR HIGHLIGHTS:
-Concrete 2 Vehicle Driveway
-Curb Parking in Front (fits 3 easily)
-Cul-de-Sac
-Meticulously Maintained Lawn
-Huge Shed
-New Trex Decking (Step Down Deck!)
-Retractable Awning at Deck
-New Fencing in Rear
-New Pavers
-Slate Upper Patio/Conversation Area with fire pit
SYSTEMS:
New Heating System
New Roof System
When can you see this Beauty?
OPEN HOUSES will be
Tuesday 11am to 2pm
Saturday 10am-1pm
Sunday 1pm to 4pm
NO HOA
Location
State VA
County Fairfax
Zoning 130
Rooms
Other Rooms Living Room, Dining Room, Bedroom 2, Bedroom 3, Bedroom 4, Kitchen, Bedroom 1, Laundry, Office, Recreation Room, Utility Room, Workshop, Bathroom 1, Bathroom 2, Bathroom 3, Attic
Basement Full
Main Level Bedrooms 3
Interior
Interior Features Attic, Family Room Off Kitchen, Floor Plan - Open, Floor Plan - Traditional, Formal/Separate Dining Room, Kitchen - Gourmet, Stall Shower, Store/Office, Window Treatments, Wood Floors, Other
Hot Water Natural Gas
Heating Central
Cooling Central A/C
Flooring Hardwood, Carpet, Ceramic Tile, Luxury Vinyl Tile
Fireplaces Number 1
Fireplaces Type Brick, Screen, Other
Equipment Built-In Microwave, Dishwasher, Disposal, Dryer - Electric, Exhaust Fan, Oven/Range - Gas, Refrigerator, Water Heater, Washer
Furnishings No
Fireplace Y
Window Features Vinyl Clad,Screens
Appliance Built-In Microwave, Dishwasher, Disposal, Dryer - Electric, Exhaust Fan, Oven/Range - Gas, Refrigerator, Water Heater, Washer
Heat Source Natural Gas
Laundry Basement, Lower Floor
Exterior
Exterior Feature Deck(s), Patio(s), Porch(es), Brick
Utilities Available Above Ground
Amenities Available None
Waterfront N
Water Access N
Roof Type Composite
Street Surface Paved
Accessibility None
Porch Deck(s), Patio(s), Porch(es), Brick
Road Frontage City/County
Parking Type Driveway, On Street
Garage N
Building
Lot Description Front Yard, Landscaping, Rear Yard
Story 3
Foundation Block, Brick/Mortar
Sewer Public Sewer
Water Public
Architectural Style Raised Ranch/Rambler
Level or Stories 3
Additional Building Above Grade, Below Grade
Structure Type Dry Wall
New Construction N
Schools
School District Fairfax County Public Schools
Others
Pets Allowed Y
HOA Fee Include None
Senior Community No
Tax ID 0513 11 0203
Ownership Fee Simple
SqFt Source Estimated
Horse Property N
Special Listing Condition Standard
Pets Description No Pet Restrictions
Read Less
Want to know what your home might be worth? Contact us for a FREE valuation!

Our team is ready to help you sell your home for the highest possible price ASAP

Bought with Margaret Veroneau • RE/MAX West End







