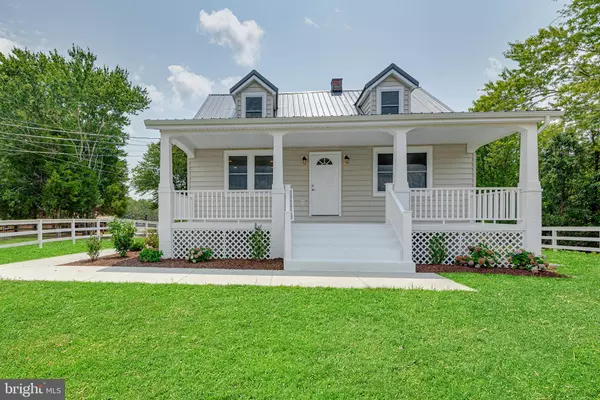$825,000
$825,000
For more information regarding the value of a property, please contact us for a free consultation.
11903 CEDARVILLE RD Brandywine, MD 20613
4 Beds
2 Baths
1,350 SqFt
Key Details
Sold Price $825,000
Property Type Single Family Home
Sub Type Detached
Listing Status Sold
Purchase Type For Sale
Square Footage 1,350 sqft
Price per Sqft $611
Subdivision None Available
MLS Listing ID MDPG2008128
Sold Date 10/22/21
Style Cape Cod
Bedrooms 4
Full Baths 2
HOA Y/N N
Abv Grd Liv Area 1,350
Originating Board BRIGHT
Year Built 1949
Annual Tax Amount $5,288
Tax Year 2021
Lot Size 36.060 Acres
Acres 36.06
Property Description
This charming 36 acre horse farm adjacent to Cedarville State Park is the perfect setting for the avid equestrian. Although convenient to RT 301, its private setting lends itself to a peaceful and quiet experience. The 4 bedroom, 2 bath, absolutely charming Cape Cod has undergone a complete renovation. Everything in the home has been updated; new stainless appliances, granite countertops, new flooring and lighting throughout the entire home, new and updated bathrooms, new hvac and water heater, new septic and new siding just to name a few. Equine Amenities include; a 4 stall shed row style barn, outdoor arena, indoor arena, large equipment shed, 9 run in sheds and a 25 stall horse barn with wash stall, tack stall, feed room, tack room and viewing room to the indoor arena. All of the farm buildings have also been renovated, some with new roofs, siding, windows, electric and footing. All of the fencing has been replaced with wood fencing and new gates. There are large paddocks and also individual turnout to accommodate every horse need. The perimeter of the property is fenced for equine safety. Great opportunity and a must see!
Location
State MD
County Prince Georges
Zoning OS
Rooms
Other Rooms Dining Room, Kitchen, Family Room, Basement, Mud Room
Basement Other, Full, Improved, Interior Access, Outside Entrance, Partially Finished, Rear Entrance, Shelving, Sump Pump
Main Level Bedrooms 1
Interior
Interior Features Carpet, Ceiling Fan(s), Dining Area, Entry Level Bedroom, Floor Plan - Traditional, Kitchen - Eat-In, Pantry, Recessed Lighting, Tub Shower, Upgraded Countertops
Hot Water Electric
Heating Heat Pump(s)
Cooling Window Unit(s)
Flooring Laminate Plank, Partially Carpeted
Equipment Built-In Microwave, Dishwasher, Dryer, Exhaust Fan, Refrigerator, Stainless Steel Appliances, Stove, Washer, Water Heater
Fireplace N
Window Features Double Hung,Screens
Appliance Built-In Microwave, Dishwasher, Dryer, Exhaust Fan, Refrigerator, Stainless Steel Appliances, Stove, Washer, Water Heater
Heat Source Electric, Propane - Leased
Laundry Basement
Exterior
Exterior Feature Porch(es)
Garage Spaces 10.0
Fence Board, Wood
Utilities Available Electric Available
Waterfront N
Water Access N
View Pasture, Panoramic, Trees/Woods
Roof Type Metal
Accessibility None
Porch Porch(es)
Parking Type Driveway, Parking Lot
Total Parking Spaces 10
Garage N
Building
Lot Description Backs - Parkland, Backs to Trees, Cleared, Landscaping, Not In Development, Partly Wooded, Private, Road Frontage, Rural
Story 2
Sewer Septic < # of BR
Water Well
Architectural Style Cape Cod
Level or Stories 2
Additional Building Above Grade, Below Grade
Structure Type Dry Wall
New Construction N
Schools
School District Prince George'S County Public Schools
Others
Senior Community No
Tax ID 17080843599
Ownership Fee Simple
SqFt Source Estimated
Acceptable Financing Farm Credit Service, Cash, Conventional
Horse Property Y
Listing Terms Farm Credit Service, Cash, Conventional
Financing Farm Credit Service,Cash,Conventional
Special Listing Condition Standard
Read Less
Want to know what your home might be worth? Contact us for a FREE valuation!

Our team is ready to help you sell your home for the highest possible price ASAP

Bought with Lori A. Willis • Long & Foster Real Estate, Inc.







