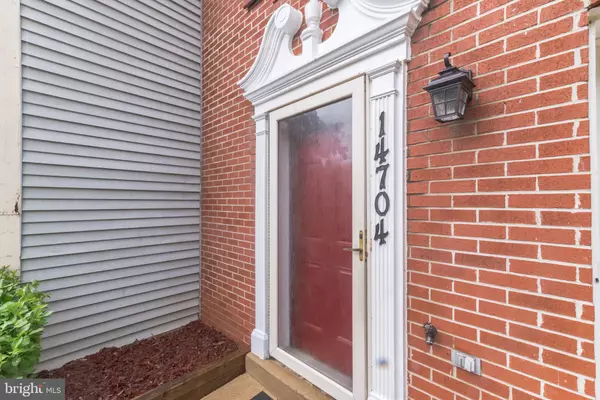$465,000
$472,500
1.6%For more information regarding the value of a property, please contact us for a free consultation.
14704 STREAM POND DR Centreville, VA 20120
3 Beds
4 Baths
1,622 SqFt
Key Details
Sold Price $465,000
Property Type Townhouse
Sub Type Interior Row/Townhouse
Listing Status Sold
Purchase Type For Sale
Square Footage 1,622 sqft
Price per Sqft $286
Subdivision Lifestyle At Sully Station
MLS Listing ID VAFX2015780
Sold Date 11/05/21
Style Colonial
Bedrooms 3
Full Baths 2
Half Baths 2
HOA Fees $104/mo
HOA Y/N Y
Abv Grd Liv Area 1,622
Originating Board BRIGHT
Year Built 1991
Annual Tax Amount $4,732
Tax Year 2021
Lot Size 1,500 Sqft
Acres 0.03
Property Description
Huge Price Adjustment Plus Seller is Offering a $2500 decorators credit at settlement to use toward closing costs or update to the property. This 3 bedroom 2 full and 2 half bath townhouse in convenient Sully Station II. Freshly painted and ready for new owners. Walk into the impressive bonus room on the main level where you can enjoy the cozy fireplace and easily access the fenced-in yard. Upstairs, enjoy a large, updated eat-in kitchen, separate dining room and family room with hardwood floors and luxury engineered vinyl floors in kitchen and baths. Enjoy the large outdoor deck off the kitchen for entertaining. The 3rd floor boasts 3 bedrooms and 2 full baths. Welcome Home!
Location
State VA
County Fairfax
Zoning 304
Interior
Hot Water Natural Gas
Heating Forced Air
Cooling Central A/C
Flooring Engineered Wood, Carpet
Fireplaces Number 1
Fireplaces Type Screen
Equipment Built-In Microwave, Dishwasher, Disposal, Dryer, Washer, Refrigerator, Oven/Range - Electric
Fireplace Y
Appliance Built-In Microwave, Dishwasher, Disposal, Dryer, Washer, Refrigerator, Oven/Range - Electric
Heat Source Natural Gas
Laundry Main Floor
Exterior
Garage Garage - Front Entry, Garage Door Opener
Garage Spaces 3.0
Amenities Available Club House, Community Center, Jog/Walk Path, Pool - Outdoor, Tennis Courts, Tot Lots/Playground
Waterfront N
Water Access N
Roof Type Asphalt
Accessibility None
Parking Type Attached Garage, Driveway
Attached Garage 1
Total Parking Spaces 3
Garage Y
Building
Story 3
Sewer Public Septic
Water Public
Architectural Style Colonial
Level or Stories 3
Additional Building Above Grade, Below Grade
New Construction N
Schools
School District Fairfax County Public Schools
Others
HOA Fee Include Pool(s),Recreation Facility,Snow Removal,Trash
Senior Community No
Tax ID 0541 17030087
Ownership Fee Simple
SqFt Source Assessor
Horse Property N
Special Listing Condition Standard
Read Less
Want to know what your home might be worth? Contact us for a FREE valuation!

Our team is ready to help you sell your home for the highest possible price ASAP

Bought with Angela Chen • Keller Williams Realty







