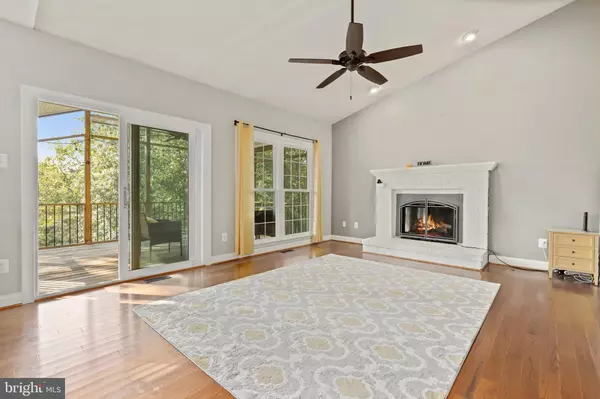$870,000
$869,999
For more information regarding the value of a property, please contact us for a free consultation.
6734 JADE POST LN Centreville, VA 20121
5 Beds
4 Baths
3,575 SqFt
Key Details
Sold Price $870,000
Property Type Single Family Home
Sub Type Detached
Listing Status Sold
Purchase Type For Sale
Square Footage 3,575 sqft
Price per Sqft $243
Subdivision Gate Post Estates
MLS Listing ID VAFX2000345
Sold Date 11/10/21
Style Traditional
Bedrooms 5
Full Baths 3
Half Baths 1
HOA Fees $43/ann
HOA Y/N Y
Abv Grd Liv Area 2,410
Originating Board BRIGHT
Year Built 1988
Annual Tax Amount $7,865
Tax Year 2021
Lot Size 0.580 Acres
Acres 0.58
Property Description
This gorgeous home with 5 bedrooms plus den, 3 full bathrooms and 1 half bath is the one you have been waiting for! Some of the fantastic details of this property include crown molding throughout the home, to include molding detail in bathrooms, completely renovated with quality materials. The sun porch creates the perfect ambience with string lights and screening at the sides and bottom of the deck to prevent insects from all sides. Smart lock, smart thermostat, smart garage openers and Blink front door security camera (can include this as well). Recently re-paved driveway, like-new brick walkway, Brand New roof- completed in 2020, gorgeous window treatments and hardware convey. The kitchen has all soft close cabinets and drawers, farmhouse sink, newer top quality Frigidaire appliances. Like-new LG washing machine and dryer. Beautiful custom gas fireplace with remote which heats up the entire house during winter! Customized Plantation shutters throughout the home. Truly a turn-key property! Enjoy complete privacy in the fenced-in backyard/no neighbors within visibility, perfect for relaxing or playing. Complete lawn care program is currently only $50/month. The property is beautifully landscaped to include dogwood trees, rose bushes, hydrangeas, an herb garden, and many other plants to beautify the grounds. All furniture is negotiable (including mounted TV). The cream piano is for sale (not included in the price of home). This house can come fully furnished if desired. Potential rental income from renting out the basement which includes a full bathroom with shower, a bedroom plus den and living area, water line for potential small kitchenette, plenty of storage in utility room. Prime location! Close to private schools and public schools, a bus stop within walking distance to White Post Rd. Located close to many stores, office buildings - 15 minutes to tech corridor in Reston, lifetime fitness gym, less than 5 minutes from highway, commute to DC within 30-40 minutes (not peak hour traffic), 15 minutes from airport, great neighborhood with Facebook group and the HOA fee includes trash pickup and snow removal/paid yearly. Walking distance to several trails (Cub Run), and internal HOA trails.
Location
State VA
County Fairfax
Zoning 030
Rooms
Basement Fully Finished
Interior
Interior Features Ceiling Fan(s), Window Treatments
Hot Water Natural Gas
Heating Forced Air
Cooling Central A/C
Fireplaces Number 1
Equipment Dryer, Washer, Dishwasher, Disposal, Freezer, Humidifier, Refrigerator, Icemaker, Stove
Fireplace Y
Appliance Dryer, Washer, Dishwasher, Disposal, Freezer, Humidifier, Refrigerator, Icemaker, Stove
Heat Source Natural Gas
Exterior
Garage Garage Door Opener
Garage Spaces 6.0
Waterfront N
Water Access N
Accessibility None
Parking Type Attached Garage, Driveway, On Street
Attached Garage 2
Total Parking Spaces 6
Garage Y
Building
Story 3
Foundation Other
Sewer Public Sewer
Water Public
Architectural Style Traditional
Level or Stories 3
Additional Building Above Grade, Below Grade
New Construction N
Schools
School District Fairfax County Public Schools
Others
Senior Community No
Tax ID 0642 04030054
Ownership Fee Simple
SqFt Source Assessor
Special Listing Condition Standard
Read Less
Want to know what your home might be worth? Contact us for a FREE valuation!

Our team is ready to help you sell your home for the highest possible price ASAP

Bought with Sarah Bunn • Long & Foster Real Estate, Inc.







