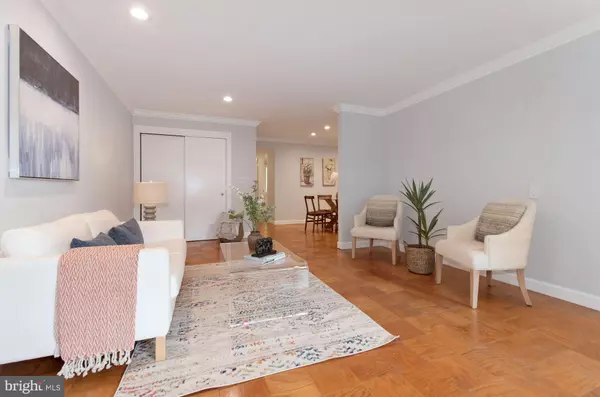$235,000
$235,000
For more information regarding the value of a property, please contact us for a free consultation.
7541 SPRING LAKE DR #B-1 Bethesda, MD 20817
2 Beds
1 Bath
922 SqFt
Key Details
Sold Price $235,000
Property Type Condo
Sub Type Condo/Co-op
Listing Status Sold
Purchase Type For Sale
Square Footage 922 sqft
Price per Sqft $254
Subdivision Spring Lake
MLS Listing ID MDMC2012222
Sold Date 11/11/21
Style Traditional
Bedrooms 2
Full Baths 1
Condo Fees $505/mo
HOA Y/N N
Abv Grd Liv Area 922
Originating Board BRIGHT
Year Built 1960
Annual Tax Amount $2,405
Tax Year 2021
Property Description
Walk into the spacious private patio of this 2 BD 1 BA condo in a peaceful surrounding. This beautifully updated two bedroom condo at Spring Lake Condominium has a spacious living and dining room area with floor to ceiling windows and 2 large closets. The upgraded kitchen features tons of storage, tile floors, stainless steel appliances, granite counters, breakfast bar, and a beautiful glass tile backsplash. Just off the kitchen is the dining area with a roomy built-in sideboard with quartz countertop and pull out shelves. Plenty of room to store all your entertaining and seasonal goods. You will be pleased to find crown molding, hardwood floors, and recessed lighting throughout this freshly painted unit. A linen closet and an upgraded bathroom with tile walls, floors, and a quartz counter is centrally located in the hallway. Two well proportioned bedrooms with sizable closets, built-in shelves, and large windows facing a beautifully wooded area round out this cozy home. Enjoy the community pool and playground. Walk to Westfield Mall, shops, restaurants, and Cabin John Regional Park. Close to 270, 495, and commuter lots. Condo fee includes water, sewer, and gas. You will be surrounded by convenience and beautiful surroundings. Dont miss this one.
Location
State MD
County Montgomery
Zoning RESIDENTIAL
Rooms
Main Level Bedrooms 2
Interior
Interior Features Breakfast Area, Combination Dining/Living, Crown Moldings, Dining Area, Tub Shower, Upgraded Countertops, Wood Floors, Built-Ins
Hot Water Natural Gas
Heating Forced Air
Cooling Central A/C
Equipment Dishwasher, Stainless Steel Appliances, Microwave, Refrigerator, Disposal, Stove
Fireplace N
Appliance Dishwasher, Stainless Steel Appliances, Microwave, Refrigerator, Disposal, Stove
Heat Source Natural Gas
Laundry Shared
Exterior
Exterior Feature Patio(s)
Garage Spaces 1.0
Amenities Available Laundry Facilities, Pool - Outdoor, Storage Bin
Waterfront N
Water Access N
View Trees/Woods
Accessibility None
Porch Patio(s)
Parking Type Parking Lot
Total Parking Spaces 1
Garage N
Building
Story 1
Unit Features Garden 1 - 4 Floors
Sewer Public Sewer
Water Public
Architectural Style Traditional
Level or Stories 1
Additional Building Above Grade, Below Grade
New Construction N
Schools
Elementary Schools Auburn
Middle Schools North Bethesda
High Schools Walter Johnson
School District Montgomery County Public Schools
Others
Pets Allowed Y
HOA Fee Include Air Conditioning,Appliance Maintenance,Common Area Maintenance,Gas,Heat,Lawn Maintenance,Management,Snow Removal,Trash,Water
Senior Community No
Tax ID 161001651444
Ownership Condominium
Acceptable Financing Cash, Contract, Conventional, FHA, VA
Horse Property N
Listing Terms Cash, Contract, Conventional, FHA, VA
Financing Cash,Contract,Conventional,FHA,VA
Special Listing Condition Standard
Pets Description Breed Restrictions
Read Less
Want to know what your home might be worth? Contact us for a FREE valuation!

Our team is ready to help you sell your home for the highest possible price ASAP

Bought with John E Potter • RE/MAX Results







