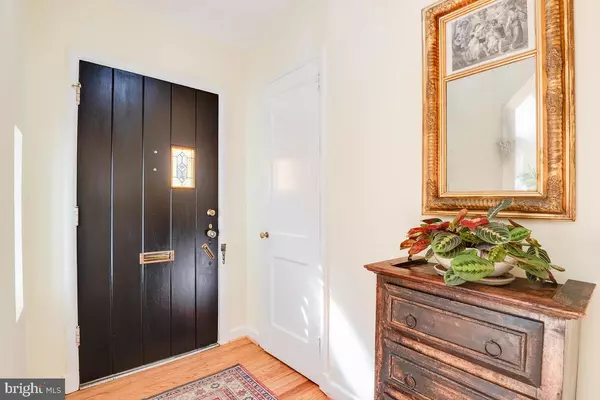$500,000
$475,000
5.3%For more information regarding the value of a property, please contact us for a free consultation.
5602 HAWTHORNE STREET Cheverly, MD 20785
3 Beds
2 Baths
2,339 SqFt
Key Details
Sold Price $500,000
Property Type Single Family Home
Sub Type Detached
Listing Status Sold
Purchase Type For Sale
Square Footage 2,339 sqft
Price per Sqft $213
Subdivision Cheverly
MLS Listing ID MDPG2000835
Sold Date 11/18/21
Style Mid-Century Modern
Bedrooms 3
Full Baths 2
HOA Y/N N
Abv Grd Liv Area 1,339
Originating Board BRIGHT
Year Built 1950
Annual Tax Amount $6,592
Tax Year 2020
Lot Size 6,840 Sqft
Acres 0.16
Property Description
Beautiful mid-century rambler located in the charming Town of Cheverly. Fabulous front door with artful stained glass window. Proper entry with coat closet and a place to put your keys. Gorgeous refinished oak wood floors on the main level. The living room has classic columns that frame the picture window. Lovely alcove opposite the wood burning fireplace adds dimension and interest. Great-sized dining room with a picture window that looks out under the pergola with whisteria growing. Kitchen with butcher block counters and a double sink overlooking the patio. All new stainless steel appliances including a 5-burner stove and multi door/drawer fridge. Favorite space is the breakfast nook with its teak and cherry carved wall shelf situated under a skylight and a sliding glass door to the rear deck and back yard! Not just any old deck - this one wraps around to the owners bedroom too! The spacious owners bedroom (two rooms combined to one) has a full-wall Elfa custom closet with easy visibility to all of your clothing items. There's even room for your partners clothes! The primary bedroom walks out through a sliding glass door to the rear deck. Such fabulous views of nature! The hall bath has a spa tub and a stunning antique vanity with marble top. The front bedroom is spacious and has two closets and windows on two sides. Downstairs you have lots of additional living space with new flooring in the family room and a 2nd full living room with a gas fireplace with an antique mantel and a gorgeous wet bar area with built-in cabinetry, granite counters and an awesome round copper sink! There's a separate side entrace into the family room, a full bath, a bedroom plus a spacious laundry room. The backyard is your private oasis with a fabulous patio and curved wall. What a fabulous place to enjoy on your own or entertain friends and family! All this in a fabulous location at the end of a cul de sac in the super cute Town of Cheverly with its mature tree canopy, swim & tennis club, parades and farmers market with easy access to METRO and Washington DC. You will LOVE living here! Open Saturday 12-2pm!
Location
State MD
County Prince Georges
Zoning R55
Rooms
Basement Connecting Stairway, Outside Entrance, Full, Fully Finished, Walkout Stairs
Main Level Bedrooms 2
Interior
Interior Features Attic, Dining Area, Floor Plan - Traditional
Hot Water Natural Gas
Heating Forced Air
Cooling Central A/C
Flooring Hardwood, Ceramic Tile, Carpet, Luxury Vinyl Plank
Fireplaces Number 1
Fireplaces Type Wood
Equipment Stainless Steel Appliances, Refrigerator, Range Hood, Oven/Range - Gas, Disposal, Dishwasher, Water Heater, Washer, Dryer
Fireplace Y
Appliance Stainless Steel Appliances, Refrigerator, Range Hood, Oven/Range - Gas, Disposal, Dishwasher, Water Heater, Washer, Dryer
Heat Source Natural Gas
Laundry Basement
Exterior
Fence Picket, Wood, Panel
Waterfront N
Water Access N
View Garden/Lawn, Trees/Woods, Street
Roof Type Asphalt
Street Surface Black Top
Accessibility None
Road Frontage City/County
Garage N
Building
Lot Description Cul-de-sac, Backs to Trees
Story 2
Foundation Block
Sewer Public Sewer
Water Public
Architectural Style Mid-Century Modern
Level or Stories 2
Additional Building Above Grade, Below Grade
Structure Type Dry Wall
New Construction N
Schools
Elementary Schools Gladys Noon Spellman
Middle Schools G James Gholson
High Schools Bladensburg
School District Prince George'S County Public Schools
Others
Pets Allowed Y
Senior Community No
Tax ID 17020100990
Ownership Fee Simple
SqFt Source Assessor
Security Features Smoke Detector,Carbon Monoxide Detector(s)
Acceptable Financing FHA, Conventional, VA
Horse Property N
Listing Terms FHA, Conventional, VA
Financing FHA,Conventional,VA
Special Listing Condition Standard
Pets Description Breed Restrictions
Read Less
Want to know what your home might be worth? Contact us for a FREE valuation!

Our team is ready to help you sell your home for the highest possible price ASAP

Bought with Deborah D Cheshire • Long & Foster Real Estate, Inc.







