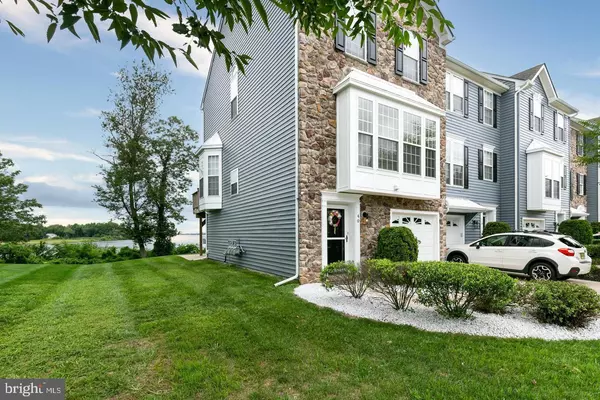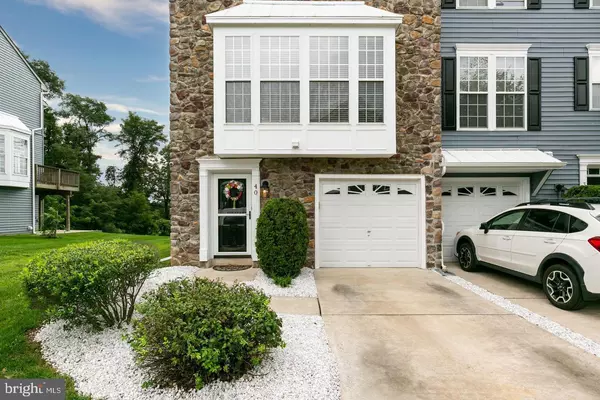$291,000
$300,000
3.0%For more information regarding the value of a property, please contact us for a free consultation.
40 RIVER LN Delanco, NJ 08075
3 Beds
3 Baths
2,233 SqFt
Key Details
Sold Price $291,000
Property Type Condo
Sub Type Condo/Co-op
Listing Status Sold
Purchase Type For Sale
Square Footage 2,233 sqft
Price per Sqft $130
Subdivision Rivers Edge
MLS Listing ID NJBL2007842
Sold Date 11/19/21
Style Contemporary
Bedrooms 3
Full Baths 2
Half Baths 1
Condo Fees $170/mo
HOA Y/N N
Abv Grd Liv Area 2,233
Originating Board BRIGHT
Year Built 2008
Annual Tax Amount $7,847
Tax Year 2020
Lot Dimensions 0.00 x 0.00
Property Description
WATERFRONT, breathtaking sunsets and sunrises, Philadelphia Skylines all along the Delaware! Rare opportunity to OWN a piece of the pie! The BEST location- ONLY section with this Scenic VIEW point Spectacular END UNIT is sure to please. Freshly Painted throughout! Meticulously kept with Granite counter tops, Stainless Steel Appliance Package, Island for the Chef, Eat-in Kitchen and Morning Room full of Sunshine and serenity. Sit on the Balcony or out on the patio to take advantage of this prime Real Estate! Upgraded with Wrought Iron spindles to the staircase leading you to 3 Bedrooms and 2.5 baths on the upper level. The Owners suite is spacious with Cathedral ceilings and a fabulous Walk in Closet. The Master Bath has a stall shower and an AMAZING Soaker Tub complimented by NEW gorgeous ceramic tiles and a double Vanity. The Main level has a cozy living room etched out by Crown Molding off the kitchen area. The BONUS room downstairs has a WET BAR, Flat Screen TV and huge family room perfect for Game Nights or a Holiday get together! Get here as FAST as you can before its gone!
Location
State NJ
County Burlington
Area Delanco Twp (20309)
Zoning RES
Rooms
Other Rooms Living Room, Dining Room, Primary Bedroom, Bedroom 2, Bedroom 3, Kitchen, Family Room, Breakfast Room, Other, Bathroom 2, Bathroom 3, Primary Bathroom
Interior
Interior Features Combination Kitchen/Dining, Crown Moldings, Family Room Off Kitchen, Intercom, Kitchen - Eat-In, Kitchen - Island, Pantry, Recessed Lighting, Window Treatments, Breakfast Area, Bar, Ceiling Fan(s), Dining Area, Kitchen - Table Space, Primary Bath(s), Primary Bedroom - Bay Front, Soaking Tub, Stall Shower, Tub Shower, Upgraded Countertops, Walk-in Closet(s)
Hot Water Natural Gas
Cooling Central A/C
Flooring Hardwood, Partially Carpeted, Stone
Equipment Stainless Steel Appliances, Oven/Range - Gas, Refrigerator, Built-In Microwave, Oven - Self Cleaning
Appliance Stainless Steel Appliances, Oven/Range - Gas, Refrigerator, Built-In Microwave, Oven - Self Cleaning
Heat Source Natural Gas
Exterior
Exterior Feature Balcony, Patio(s)
Garage Garage - Front Entry, Additional Storage Area, Inside Access
Garage Spaces 3.0
Utilities Available Cable TV Available
Amenities Available Tot Lots/Playground
Waterfront Y
Water Access Y
Roof Type Pitched
Accessibility None
Porch Balcony, Patio(s)
Parking Type Attached Garage, Driveway
Attached Garage 1
Total Parking Spaces 3
Garage Y
Building
Story 3
Foundation Concrete Perimeter
Sewer Public Sewer
Water Public
Architectural Style Contemporary
Level or Stories 3
Additional Building Above Grade, Below Grade
Structure Type 9'+ Ceilings,Cathedral Ceilings
New Construction N
Schools
High Schools Riverside H.S.
School District Riverside Township Public Schools
Others
Pets Allowed Y
HOA Fee Include Common Area Maintenance,Lawn Maintenance,Snow Removal,Trash,All Ground Fee,Ext Bldg Maint,Insurance,Parking Fee
Senior Community No
Tax ID 09-00500-00002-C2240
Ownership Condominium
Acceptable Financing Cash, Conventional, USDA
Listing Terms Cash, Conventional, USDA
Financing Cash,Conventional,USDA
Special Listing Condition Standard
Pets Description No Pet Restrictions
Read Less
Want to know what your home might be worth? Contact us for a FREE valuation!

Our team is ready to help you sell your home for the highest possible price ASAP

Bought with Kyra L Brinson • Keller Williams Real Estate - Newtown







