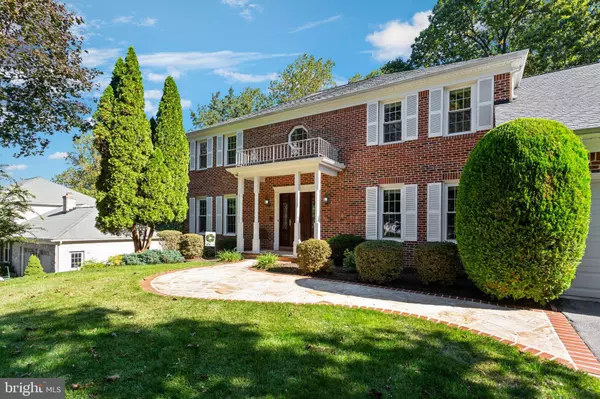$750,000
$745,000
0.7%For more information regarding the value of a property, please contact us for a free consultation.
10572 HUNTERS WAY Laurel, MD 20723
5 Beds
4 Baths
2,828 SqFt
Key Details
Sold Price $750,000
Property Type Single Family Home
Sub Type Detached
Listing Status Sold
Purchase Type For Sale
Square Footage 2,828 sqft
Price per Sqft $265
Subdivision Warfields Range
MLS Listing ID MDHW2006094
Sold Date 11/22/21
Style Colonial
Bedrooms 5
Full Baths 3
Half Baths 1
HOA Fees $6/ann
HOA Y/N Y
Abv Grd Liv Area 2,828
Originating Board BRIGHT
Year Built 1987
Annual Tax Amount $8,206
Tax Year 2020
Lot Size 0.356 Acres
Acres 0.36
Property Description
Stunning 4-5 bedroom Colonial in much-desired Warfields Range. This exceptional offering is sited within minutes of fabulous restaurants, shopping, and commuter routes. The original owners have taken much pride and great care in making this beautiful house a home.
The spacious floorplan has been designed with every day living and entertaining in mind. The great flow of the home begins in the entry foyer, with a lovely circular staircase. Sun-filled formal living and dining rooms, with crown/chair molding, can handle your largest of gatherings. Cooking is a dream in the updated kitchen: designer cabinetry, granite counters, stainless appliances, island, peninsula, 2 pantries, and table space. Enjoy a roaring fire in the beautiful brick fireplace, while relaxing in your family room with vaulted ceiling and skylights. A 5th bedroom or office is carefully tucked away for maximum privacy.
Retreat at the end of the day to the primary bedroom. The bedroom includes 2 walk in closets, and a gorgeous updated bath with designer tiles/2 vanities with Corian/frameless shower doors. 3 large additional bedrooms and another updated full bath with soaking tub complete the upper level.
Ready for a party? Your guests will be when they see the retro wet bar in the lower level. Plenty of room to dance, or relax and watch a movie. The sellers added a bonus room, currently used as a bedroom, to the lower level with built in shelving and an amazing walk in closet. You'll enjoy exercising in the work out room, and when you're finished, relax in the incredible steam shower with frameless glass, multiple shower heads, and a bench for the ultimate spa experience.
The backyard is private, level, and a great place for kids to play and adults to relax. Barbecue on the deck, featuring a gazebo, or set up a volleyball net and invite the neighbors. Whatever you choose, you will love your outdoor space.
Upgrades, in addition to the 3.5 baths, include hardwood and laminate flooring throughout, freshly painted rooms, high efficiency windows/sliding doors, updated high efficiency HVAC with humidifier, replaced roof, Nutone Audio/intercom system, Arizona Flagstone front walk/patio, covered front porch, designer fixtures. All of the work has been meticulously done by the sellers who, have loved their home. Your only job is to unpack and relax! Please note: fireplace conveys "as is". Gas line has been installed , but requires an insert. Can easily converted to wood burning.
Location
State MD
County Howard
Zoning R20
Rooms
Other Rooms Living Room, Dining Room, Primary Bedroom, Bedroom 2, Bedroom 3, Bedroom 4, Kitchen, Family Room, Foyer, Exercise Room, Laundry, Recreation Room, Bathroom 2, Bathroom 3, Bonus Room, Primary Bathroom, Half Bath, Additional Bedroom
Basement Full, Fully Finished, Rear Entrance, Outside Entrance, Walkout Level
Main Level Bedrooms 1
Interior
Interior Features Bar, Breakfast Area, Built-Ins, Ceiling Fan(s), Chair Railings, Crown Moldings, Curved Staircase, Dining Area, Entry Level Bedroom, Family Room Off Kitchen, Floor Plan - Traditional, Formal/Separate Dining Room, Intercom, Kitchen - Eat-In, Kitchen - Island, Kitchen - Table Space, Pantry, Sauna, Primary Bath(s), Recessed Lighting, Skylight(s), Bathroom - Soaking Tub, Bathroom - Stall Shower, Bathroom - Tub Shower, Upgraded Countertops, Walk-in Closet(s), Wet/Dry Bar, Wood Floors
Hot Water Natural Gas
Heating Central, Forced Air, Humidifier
Cooling Ceiling Fan(s), Central A/C
Flooring Hardwood, Laminated, Tile/Brick
Fireplaces Number 1
Fireplaces Type Fireplace - Glass Doors, Brick
Equipment Built-In Microwave, Dishwasher, Disposal, Dryer, Dual Flush Toilets, Icemaker, Oven/Range - Gas, Stainless Steel Appliances, Washer, Water Heater, Oven - Double
Fireplace Y
Appliance Built-In Microwave, Dishwasher, Disposal, Dryer, Dual Flush Toilets, Icemaker, Oven/Range - Gas, Stainless Steel Appliances, Washer, Water Heater, Oven - Double
Heat Source Central, Natural Gas
Laundry Main Floor
Exterior
Exterior Feature Patio(s), Deck(s)
Garage Garage - Front Entry
Garage Spaces 2.0
Waterfront N
Water Access N
Accessibility None
Porch Patio(s), Deck(s)
Attached Garage 2
Total Parking Spaces 2
Garage Y
Building
Lot Description Backs to Trees, Level, Landscaping
Story 3
Foundation Other
Sewer Public Sewer
Water Public
Architectural Style Colonial
Level or Stories 3
Additional Building Above Grade, Below Grade
New Construction N
Schools
School District Howard County Public School System
Others
Senior Community No
Tax ID 1406507328
Ownership Fee Simple
SqFt Source Assessor
Special Listing Condition Standard
Read Less
Want to know what your home might be worth? Contact us for a FREE valuation!

Our team is ready to help you sell your home for the highest possible price ASAP

Bought with Charles J Marshall • RE/MAX Advantage Realty







