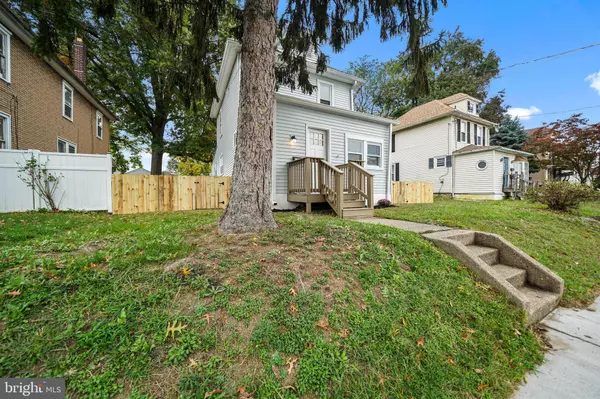$236,000
$229,000
3.1%For more information regarding the value of a property, please contact us for a free consultation.
1713 CHICHESTER AVE Boothwyn, PA 19061
3 Beds
2 Baths
1,580 SqFt
Key Details
Sold Price $236,000
Property Type Single Family Home
Sub Type Detached
Listing Status Sold
Purchase Type For Sale
Square Footage 1,580 sqft
Price per Sqft $149
Subdivision Linwood
MLS Listing ID PADE2000627
Sold Date 11/23/21
Style Colonial
Bedrooms 3
Full Baths 2
HOA Y/N N
Abv Grd Liv Area 1,580
Originating Board BRIGHT
Year Built 1925
Annual Tax Amount $3,932
Tax Year 2021
Lot Size 6,273 Sqft
Acres 0.14
Lot Dimensions 50.00 x 135.00
Property Description
This completed rehabbed home is ready for its new owners. Some updated include newer roof (2016), new French drain, water heater, new heater, new windows, doors, flooring, fencing, new appliances, seamless gutters and freshly painted to name a few (all installed in 2021). The outside includes a fenced in front, side, and back yard with new oversized deck in back so plenty of space for the little ones or gatherings. 1st floor features an enclosed Porch which provides additional living space, Living Room, Eat-in Kitchen, utility/mud room with outside access. Plus a 1st floor Bedroom and Bathroom for convenience. 2nd Floor features 2 additional nice size Bedrooms, hall Bathroom and pull downstairs to floored attic for extra storage. The unfinished Basement provides plenty of storage space. The seller spared no expense in fixing up this home and preparing it for its new owners. Home is also conveniently located near major roads, public transportation, shopping, Philly airport and tax-free DE shopping. Seller is also offering a 1 Year Home Warranty. A home like this wont be on the market for long so make your apt today!
Location
State PA
County Delaware
Area Upper Chichester Twp (10409)
Zoning RESIDENTIAL
Rooms
Other Rooms Living Room, Primary Bedroom, Bedroom 2, Bedroom 3, Kitchen, Basement, Bonus Room
Basement Full, Unfinished
Main Level Bedrooms 1
Interior
Interior Features Kitchen - Eat-In, Recessed Lighting
Hot Water Other
Heating Forced Air
Cooling Ductless/Mini-Split, Multi Units, Wall Unit
Flooring Carpet, Hardwood, Tile/Brick
Equipment Built-In Microwave, Dishwasher, Oven - Self Cleaning, Oven/Range - Electric
Window Features Replacement
Appliance Built-In Microwave, Dishwasher, Oven - Self Cleaning, Oven/Range - Electric
Heat Source Electric
Laundry Main Floor
Exterior
Exterior Feature Deck(s)
Fence Wood
Utilities Available Cable TV Available, Electric Available, Natural Gas Available, Phone Available, Sewer Available, Water Available
Waterfront N
Water Access N
View Street
Roof Type Pitched
Street Surface Paved
Accessibility None
Porch Deck(s)
Road Frontage Boro/Township
Parking Type On Street, Off Street
Garage N
Building
Lot Description Front Yard, Rear Yard, SideYard(s)
Story 2.5
Foundation Brick/Mortar, Concrete Perimeter, Stone
Sewer Public Sewer
Water Public
Architectural Style Colonial
Level or Stories 2.5
Additional Building Above Grade, Below Grade
Structure Type Dry Wall
New Construction N
Schools
Middle Schools Chichester
High Schools Chichester
School District Chichester
Others
Senior Community No
Tax ID 09-00-00764-00
Ownership Fee Simple
SqFt Source Assessor
Security Features Smoke Detector
Acceptable Financing Cash, Conventional, FHA
Listing Terms Cash, Conventional, FHA
Financing Cash,Conventional,FHA
Special Listing Condition Standard
Read Less
Want to know what your home might be worth? Contact us for a FREE valuation!

Our team is ready to help you sell your home for the highest possible price ASAP

Bought with Shantel Quandt • KW Greater West Chester







