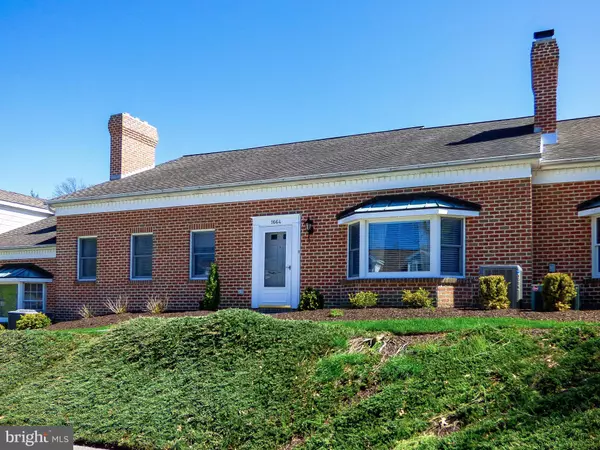$195,500
$188,900
3.5%For more information regarding the value of a property, please contact us for a free consultation.
1664 WYNTRE BROOKE DR York, PA 17403
3 Beds
2 Baths
1,814 SqFt
Key Details
Sold Price $195,500
Property Type Condo
Sub Type Condo/Co-op
Listing Status Sold
Purchase Type For Sale
Square Footage 1,814 sqft
Price per Sqft $107
Subdivision Wyntre Brooke
MLS Listing ID 1000465872
Sold Date 05/30/18
Style Colonial
Bedrooms 3
Full Baths 2
Condo Fees $215/mo
HOA Y/N N
Abv Grd Liv Area 1,814
Originating Board BRIGHT
Year Built 1984
Annual Tax Amount $5,695
Tax Year 2018
Property Description
Don t miss this completely updated 1st floor master bedroom condo - move in ready and listed at a price to sell instantly. The pride of home ownership is evident in this wonderful condo. Gorgeous Brand New Eat in Kitchen with Granite with rounded edges and Stainless Steel appliances. From the exceptionally well maintained and newer flooring to the condition of the immaculate walls, this home boasts a generous living room, open dining area, brand new eat in kitchen with a bay window overlooking the private patio with a sunburst paver patio, two spacious bedrooms on the first floor and a completely finished second floor serving as a guest bedroom, home office, and family room. Surprisingly roomy, with loads of storage space, this home has convenient access to major shopping, hospitals, York College, I-83, and all parts of York. An oversized one car finished garage is included! What a great place to start homeownership or to downsize into for a busy professional! There is a $645 condo inception fee.
Location
State PA
County York
Area York Twp (15254)
Zoning RESDIENTIAL
Direction South
Rooms
Other Rooms Living Room, Dining Room, Primary Bedroom, Bedroom 2, Bedroom 3, Kitchen, Laundry, Storage Room
Main Level Bedrooms 2
Interior
Interior Features Attic, Carpet, Ceiling Fan(s), Crown Moldings, Entry Level Bedroom, Kitchen - Eat-In, Primary Bath(s), Upgraded Countertops, Window Treatments, Wood Floors
Hot Water Natural Gas
Cooling Central A/C
Flooring Carpet, Hardwood, Tile/Brick
Fireplaces Number 1
Fireplaces Type Brick
Equipment Cooktop, Dishwasher, Dryer, Energy Efficient Appliances, ENERGY STAR Dishwasher, ENERGY STAR Refrigerator, Exhaust Fan, Microwave, Oven/Range - Electric, Range Hood, Refrigerator, Stainless Steel Appliances, Stove, Washer, Water Heater
Fireplace Y
Window Features Bay/Bow,Double Pane,Screens,Energy Efficient,Replacement
Appliance Cooktop, Dishwasher, Dryer, Energy Efficient Appliances, ENERGY STAR Dishwasher, ENERGY STAR Refrigerator, Exhaust Fan, Microwave, Oven/Range - Electric, Range Hood, Refrigerator, Stainless Steel Appliances, Stove, Washer, Water Heater
Heat Source Natural Gas
Laundry Main Floor
Exterior
Exterior Feature Patio(s)
Garage Garage - Rear Entry, Oversized
Garage Spaces 2.0
Fence Board, Wood
Utilities Available Cable TV, Cable TV Available, Electric Available, Natural Gas Available, Phone, Phone Available, Phone Connected, Sewer Available, Under Ground, Water Available
Amenities Available None
Waterfront N
Water Access N
Roof Type Asphalt
Street Surface Paved
Accessibility Grab Bars Mod, Level Entry - Main, Other Bath Mod, Roll-in Shower, Roll-under Vanity
Porch Patio(s)
Parking Type Attached Garage, Driveway, Off Street, On Street
Attached Garage 1
Total Parking Spaces 2
Garage Y
Building
Lot Description Interior, No Thru Street, Rear Yard
Story 2
Foundation Slab
Sewer Public Sewer
Water Public
Architectural Style Colonial
Level or Stories 2
Additional Building Above Grade, Below Grade
Structure Type Dry Wall
New Construction N
Schools
School District Dallastown Area
Others
HOA Fee Include Trash,Insurance,Reserve Funds,Snow Removal,Lawn Maintenance,Ext Bldg Maint
Tax ID 54-000-HI-0327-D0-C0018
Ownership Condominium
SqFt Source Assessor
Acceptable Financing Cash, Conventional, FHA, VA
Horse Property N
Listing Terms Cash, Conventional, FHA, VA
Financing Cash,Conventional,FHA,VA
Special Listing Condition Standard
Read Less
Want to know what your home might be worth? Contact us for a FREE valuation!

Our team is ready to help you sell your home for the highest possible price ASAP

Bought with Justin K Leber • Berkshire Hathaway HomeServices Homesale Realty







