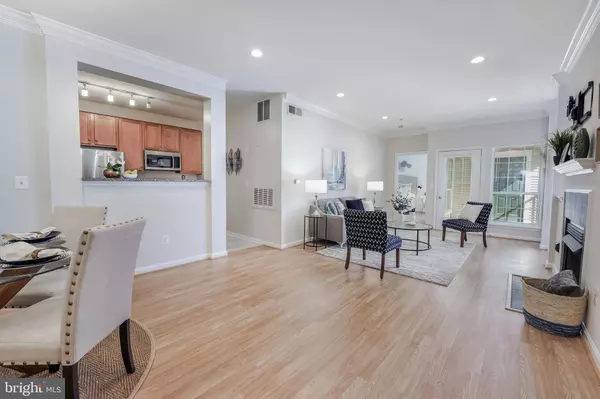$365,000
$365,000
For more information regarding the value of a property, please contact us for a free consultation.
4850 EISENHOWER AVE #415 Alexandria, VA 22304
2 Beds
2 Baths
1,284 SqFt
Key Details
Sold Price $365,000
Property Type Condo
Sub Type Condo/Co-op
Listing Status Sold
Purchase Type For Sale
Square Footage 1,284 sqft
Price per Sqft $284
Subdivision Exchange At Van Dorn
MLS Listing ID VAAX2004926
Sold Date 11/30/21
Style Colonial
Bedrooms 2
Full Baths 2
Condo Fees $589/mo
HOA Y/N N
Abv Grd Liv Area 1,284
Originating Board BRIGHT
Year Built 2003
Annual Tax Amount $4,364
Tax Year 2021
Property Description
Wow! This home will check all your boxes and more. This 2-bedroom, 2-bathroom, PLUS den condo surpasses all the other units in The Exchange. This spec model layout has the largest floorplan with accents that you will not find in this community, making it a must-see. You will not hesitate to get cozy by the fireplace or enjoy your coffee in the den. The primary bedroom comes with a beautiful custom-built walk-in closet by Closet America. The primary bedroom provides you ample space with a second closet! There are numerous closets throughout the entire unit, saving you a lot of space.
After relaxing on your private balcony, it is time to explore the neighborhood. The amenities in the Clubhouse are a massive bonus. At your leisure, you can relax by the pool, get a workout in, shoot some billiards, play indoor basketball, or steal some quiet time in the study. Another benefit is you will receive two reserved parking spots.
Those needing to drive will find I-495 with ease. Places like Old Town Alexandria, National Harbor, and Fort Belvoir are just down the road. Lets not forget the proximity to the Van Dorn Metro. The Exchange even provides a shuttle service in the morning and evening to the Metro! Talk about phenomenal perks!
Location
State VA
County Alexandria City
Zoning OCM(100)
Rooms
Main Level Bedrooms 2
Interior
Interior Features Dining Area, Floor Plan - Open, Kitchen - Galley, Recessed Lighting, Walk-in Closet(s), Built-Ins
Hot Water Natural Gas
Heating Forced Air
Cooling Central A/C
Fireplaces Number 1
Fireplaces Type Gas/Propane, Screen
Equipment Built-In Microwave, Built-In Range, Dishwasher, Disposal, Washer, Dryer, Refrigerator, Oven/Range - Gas, Water Heater
Fireplace Y
Appliance Built-In Microwave, Built-In Range, Dishwasher, Disposal, Washer, Dryer, Refrigerator, Oven/Range - Gas, Water Heater
Heat Source Natural Gas
Laundry Dryer In Unit, Washer In Unit
Exterior
Exterior Feature Balcony
Garage Garage Door Opener
Garage Spaces 2.0
Parking On Site 2
Amenities Available Basketball Courts, Billiard Room, Club House, Exercise Room, Fitness Center, Library, Pool - Outdoor, Tot Lots/Playground, Transportation Service, Other
Waterfront N
Water Access N
Accessibility Elevator
Porch Balcony
Parking Type Parking Garage, Off Street
Total Parking Spaces 2
Garage N
Building
Story 1
Unit Features Garden 1 - 4 Floors
Sewer Public Sewer
Water Public
Architectural Style Colonial
Level or Stories 1
Additional Building Above Grade, Below Grade
New Construction N
Schools
Elementary Schools Samuel W. Tucker
Middle Schools Francis C. Hammond
High Schools T.C. Williams
School District Alexandria City Public Schools
Others
Pets Allowed Y
HOA Fee Include Lawn Maintenance,Pool(s),Recreation Facility,Road Maintenance,Sewer,Water
Senior Community No
Tax ID 068.04-0B-4850-415
Ownership Condominium
Security Features Security Gate
Acceptable Financing VA, FHA, Conventional
Listing Terms VA, FHA, Conventional
Financing VA,FHA,Conventional
Special Listing Condition Standard
Pets Description Dogs OK, Cats OK
Read Less
Want to know what your home might be worth? Contact us for a FREE valuation!

Our team is ready to help you sell your home for the highest possible price ASAP

Bought with Lisa Renee McGee Chambers • Long & Foster Real Estate, Inc.







