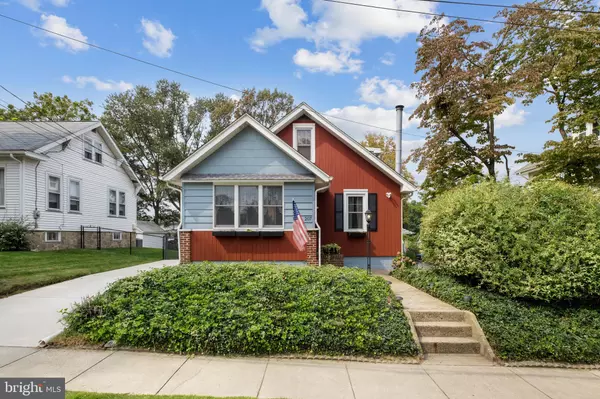$340,000
$329,900
3.1%For more information regarding the value of a property, please contact us for a free consultation.
207 SPRUCE ST Audubon, NJ 08106
5 Beds
2 Baths
1,939 SqFt
Key Details
Sold Price $340,000
Property Type Single Family Home
Sub Type Detached
Listing Status Sold
Purchase Type For Sale
Square Footage 1,939 sqft
Price per Sqft $175
Subdivision Audubon Manor
MLS Listing ID NJCD2000381
Sold Date 11/30/21
Style Bungalow
Bedrooms 5
Full Baths 2
HOA Y/N N
Abv Grd Liv Area 1,939
Originating Board BRIGHT
Year Built 1925
Annual Tax Amount $8,683
Tax Year 2020
Lot Size 9,000 Sqft
Acres 0.21
Lot Dimensions 60.00 x 150.00
Property Description
You will be impressed as soon as you enter this very well maintained home. It's a must see. Enter into the welcoming enclosed porch with heating and air conditioning and tiled floor where you can kick off your shoes and put your things in the closet before entering the living room.
The living area has so much character featuring pine hard wood flooring and chestnut wood columns with built in shelving leading to the formal dining room. The living area also offers an ornamental fireplace that can be updated to a working gas fireplace if you desire.
The dining room offers beautiful high baseboard molding and leads to an updated Galley Kitchen with ceramic tile and radiant floor heating! The cabinets offer soft closing drawers, granite counter tops and subway tile backsplash.
Just off the large living room is a full bath with a pedestal sink, linen closet and original tile. All the doors on the main level are original to the home as well. There is so much character everywhere you look to be appreciated.
Next to the full bath is Bedroom 1 currently used as a sitting room and featuring hard wood floors and Bedroom 2 with a beautiful laminate.
The 2nd level bedrooms can be accessed from the stairs in the dining room.
At the top of the stairs you will find Bedroom 3 the Primary Bedroom featuring Brazilian Cherry Wood floors and a sitting area leading to the walk in closet.
The 2nd full bath is located across the hall and offers beautiful ceramic tile, a linen closet and wainscoting.
Down the hall is Bedroom 4 with cherry wood flooring and a large closet. Bedroom 5 is carpeted with a closet, extra storage, and 2 skylights.
Central air is in whole home except bedroom 4 and 5 which just had splitters put in for heating and cooling. Even the partially finished basement has central air. It also has a gas stove and plenty of room with high ceilings. Off the finished area is an extra storage room and the laundry area with washer, dryer and utility sink. There is also a workbench and shelves.
The fenced yard can be accessed from the laundry area or the kitchen,
The nice sized lot offers a stamped concrete patio in back and side of home.
There is also a garage being sold in "as is" condition. The client will not do any repairs on garage.
The side yard offers a well maintained shed for extra storage.
Audubon lake is close by with walking path around the lake and playground. Merchant street offers a brewery and many other places to eat. Audubon is very close to major highways and bridges. This home won't last so don't miss this opportunity.
Location
State NJ
County Camden
Area Audubon Boro (20401)
Zoning RESIDENTIAL
Rooms
Other Rooms Living Room, Dining Room, Bedroom 2, Bedroom 4, Bedroom 5, Kitchen, Basement, Bedroom 1, Sun/Florida Room, Laundry, Storage Room, Bathroom 3, Full Bath
Basement Partially Finished, Rear Entrance
Main Level Bedrooms 2
Interior
Interior Features Built-Ins, Carpet, Ceiling Fan(s), Dining Area, Kitchen - Galley, Wood Floors
Hot Water Natural Gas
Heating Baseboard - Electric, Forced Air
Cooling Central A/C, Ductless/Mini-Split
Flooring Ceramic Tile, Hardwood, Partially Carpeted
Fireplaces Number 2
Fireplaces Type Free Standing, Non-Functioning, Gas/Propane
Equipment Dishwasher, Disposal, Dryer, Microwave, Oven/Range - Electric, Refrigerator, Washer
Furnishings No
Fireplace Y
Appliance Dishwasher, Disposal, Dryer, Microwave, Oven/Range - Electric, Refrigerator, Washer
Heat Source Electric, Natural Gas
Exterior
Utilities Available Cable TV Available, Electric Available, Natural Gas Available
Waterfront N
Water Access N
Roof Type Shingle
Accessibility 2+ Access Exits
Parking Type Driveway, On Street
Garage N
Building
Lot Description Rear Yard
Story 2
Foundation Block
Sewer Public Sewer
Water Public
Architectural Style Bungalow
Level or Stories 2
Additional Building Above Grade, Below Grade
Structure Type Dry Wall,Plaster Walls
New Construction N
Schools
Elementary Schools Haviland Avenue School
Middle Schools Mansion Avenue School
High Schools Audubon Jr-Sr
School District Audubon Public Schools
Others
Pets Allowed Y
Senior Community No
Tax ID 01-00091-00018
Ownership Fee Simple
SqFt Source Assessor
Horse Property N
Special Listing Condition Standard
Pets Description No Pet Restrictions
Read Less
Want to know what your home might be worth? Contact us for a FREE valuation!

Our team is ready to help you sell your home for the highest possible price ASAP

Bought with Joseph Rauh • Century 21 Rauh & Johns







