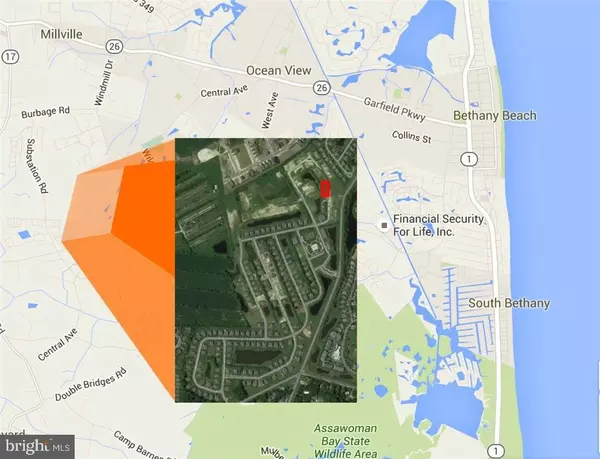$375,000
$419,900
10.7%For more information regarding the value of a property, please contact us for a free consultation.
116 AUGUSTA DR Ocean View, DE 19970
4 Beds
3 Baths
3,030 SqFt
Key Details
Sold Price $375,000
Property Type Condo
Sub Type Condo/Co-op
Listing Status Sold
Purchase Type For Sale
Square Footage 3,030 sqft
Price per Sqft $123
Subdivision Fairway Village
MLS Listing ID 1001018390
Sold Date 02/28/17
Style Other
Bedrooms 4
Full Baths 3
Condo Fees $2,304
HOA Y/N N
Abv Grd Liv Area 3,030
Originating Board SCAOR
Year Built 2015
Annual Tax Amount $2,305
Property Description
This is a great opportunity to own an Insight builders town home model leaseback. The Frank is a 2 story town home that feels like a house. Features 1st floor owner?s suite, 4 bedrooms, 3 full bathrooms and a 2 car garage. This home includes a 2 story great room, dining area, kitchen, foyer, and large morning room. The 2nd floor offers a loft, 3rd full bathroom and additional owner's suite as well as walk-in storage. Only two miles from Bethany Beach ? one of Delaware?s ?Quiet Resorts? ? Fairway Village offers the perfect coastal lifestyle, whether you?re buying a vacation home or a primary residence. The community has a pool, tennis court and clubhouse with a fitness center.
Location
State DE
County Sussex
Area Baltimore Hundred (31001)
Rooms
Other Rooms Primary Bedroom
Interior
Interior Features Attic, Breakfast Area, Combination Kitchen/Dining, Ceiling Fan(s), WhirlPool/HotTub
Hot Water Propane, Tankless
Heating Forced Air, Propane, Heat Pump(s)
Cooling Central A/C, Heat Pump(s), Zoned
Flooring Carpet, Hardwood, Tile/Brick, Vinyl
Fireplaces Number 1
Fireplaces Type Gas/Propane
Equipment Central Vacuum, Dishwasher, Disposal, Exhaust Fan, Icemaker, Refrigerator, Microwave, Oven/Range - Electric, Oven - Self Cleaning, Range Hood, Washer/Dryer Hookups Only, Water Heater, Water Heater - Tankless
Furnishings No
Fireplace Y
Window Features Insulated,Screens
Appliance Central Vacuum, Dishwasher, Disposal, Exhaust Fan, Icemaker, Refrigerator, Microwave, Oven/Range - Electric, Oven - Self Cleaning, Range Hood, Washer/Dryer Hookups Only, Water Heater, Water Heater - Tankless
Heat Source Bottled Gas/Propane
Exterior
Exterior Feature Porch(es)
Garage Garage Door Opener
Garage Spaces 2.0
Pool Other
Amenities Available Community Center, Fitness Center, Jog/Walk Path, Tot Lots/Playground, Pool - Outdoor, Swimming Pool, Tennis Courts
Waterfront N
Water Access N
Roof Type Architectural Shingle
Porch Porch(es)
Parking Type Off Street, Driveway, Attached Garage
Total Parking Spaces 2
Garage Y
Building
Lot Description Cleared
Story 2
Foundation Concrete Perimeter, Crawl Space
Sewer Public Sewer
Water Public
Architectural Style Other
Level or Stories 2
Additional Building Above Grade
New Construction Y
Schools
School District Indian River
Others
HOA Fee Include Lawn Maintenance
Tax ID 134-16.00-23.00-16
Ownership Condominium
SqFt Source Estimated
Acceptable Financing Cash, Conventional
Listing Terms Cash, Conventional
Financing Cash,Conventional
Read Less
Want to know what your home might be worth? Contact us for a FREE valuation!

Our team is ready to help you sell your home for the highest possible price ASAP

Bought with Robert Lawrence Greason • Active Adults Realty







