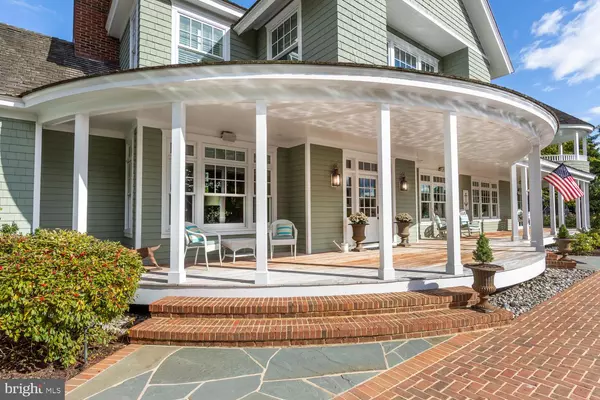$2,200,000
$2,350,000
6.4%For more information regarding the value of a property, please contact us for a free consultation.
4517 BACHELORS POINT CT Oxford, MD 21654
4 Beds
6 Baths
6,117 SqFt
Key Details
Sold Price $2,200,000
Property Type Single Family Home
Sub Type Detached
Listing Status Sold
Purchase Type For Sale
Square Footage 6,117 sqft
Price per Sqft $359
Subdivision Bachelors Point
MLS Listing ID MDTA140552
Sold Date 12/02/21
Style Contemporary
Bedrooms 4
Full Baths 4
Half Baths 2
HOA Fees $183/ann
HOA Y/N Y
Abv Grd Liv Area 6,117
Originating Board BRIGHT
Year Built 1991
Annual Tax Amount $12,810
Tax Year 2021
Lot Size 1.000 Acres
Acres 1.0
Lot Dimensions x 0.00
Property Description
From the Smallbone kitchen to the Waterworks bath fittings, this stunning home has both formal and comfortable features. From the 17th Century limestone fireplace from the Bordeaux Region in France to the inclusion of the Golf cart for the short trip to the Deep water Boat Slip in one of the finest Marinas on the Chesapeake Bay, this property is exciting, beautiful, and unique. It has comfortable rooms with fireplaces, Primary Suite with Library including an enormous room with California Closets, 18 x 60 swimming pool, very private guest quarters, even a dog shower in the 2 -car garage. The owners thought through every room and detail when they renovated, taking the home from a casual second home to a year round relaxing home in Oxford.
Location
State MD
County Talbot
Zoning R
Direction West
Rooms
Other Rooms Living Room, Dining Room, Primary Bedroom, Sitting Room, Bedroom 2, Bedroom 3, Bedroom 4, Kitchen, Library, Foyer, Breakfast Room, Sun/Florida Room, Mud Room, Other, Primary Bathroom
Interior
Interior Features Bar, Breakfast Area, Built-Ins, Carpet, Ceiling Fan(s), Central Vacuum, Combination Dining/Living, Crown Moldings, Dining Area, Family Room Off Kitchen, Floor Plan - Open, Kitchen - Country, Kitchen - Eat-In, Kitchen - Gourmet, Kitchen - Island, Laundry Chute, Primary Bath(s), Pantry, Recessed Lighting, Upgraded Countertops, Walk-in Closet(s), Wet/Dry Bar
Hot Water Instant Hot Water
Heating Heat Pump(s)
Cooling Heat Pump(s), Zoned
Flooring Hardwood, Carpet, Stone
Fireplaces Number 3
Fireplaces Type Gas/Propane, Stone
Equipment Built-In Microwave, Built-In Range, Central Vacuum, Dishwasher, Disposal, Dryer - Front Loading, Energy Efficient Appliances, Exhaust Fan, Icemaker, Oven - Double, Oven - Self Cleaning, Oven/Range - Gas, Range Hood, Refrigerator, Six Burner Stove, Stainless Steel Appliances, Washer - Front Loading, Water Heater - Tankless
Furnishings No
Fireplace Y
Window Features Double Pane,Energy Efficient,Screens,Vinyl Clad
Appliance Built-In Microwave, Built-In Range, Central Vacuum, Dishwasher, Disposal, Dryer - Front Loading, Energy Efficient Appliances, Exhaust Fan, Icemaker, Oven - Double, Oven - Self Cleaning, Oven/Range - Gas, Range Hood, Refrigerator, Six Burner Stove, Stainless Steel Appliances, Washer - Front Loading, Water Heater - Tankless
Heat Source Electric, Propane - Leased
Laundry Main Floor
Exterior
Exterior Feature Balcony, Brick, Deck(s), Patio(s), Porch(es)
Garage Built In, Garage Door Opener, Garage - Side Entry, Other
Garage Spaces 2.0
Fence Fully
Pool In Ground, Filtered
Utilities Available Cable TV, Phone Connected, Propane, Sewer Available, Water Available
Waterfront N
Water Access Y
Water Access Desc Fishing Allowed,Private Access
View River, Water
Roof Type Shake,Wood
Street Surface Paved
Accessibility Doors - Swing In, Level Entry - Main
Porch Balcony, Brick, Deck(s), Patio(s), Porch(es)
Road Frontage City/County
Attached Garage 2
Total Parking Spaces 2
Garage Y
Building
Lot Description Backs to Trees, Front Yard, Landscaping, No Thru Street, Partly Wooded, Poolside, Private
Story 2
Foundation Crawl Space
Sewer Public Sewer
Water Public
Architectural Style Contemporary
Level or Stories 2
Additional Building Above Grade, Below Grade
Structure Type Vaulted Ceilings,9'+ Ceilings,2 Story Ceilings
New Construction N
Schools
School District Talbot County Public Schools
Others
Senior Community No
Tax ID 03-149080
Ownership Fee Simple
SqFt Source Assessor
Security Features Security System,Smoke Detector
Horse Property N
Special Listing Condition Standard
Read Less
Want to know what your home might be worth? Contact us for a FREE valuation!

Our team is ready to help you sell your home for the highest possible price ASAP

Bought with Jane M McCarthy • Benson & Mangold, LLC







