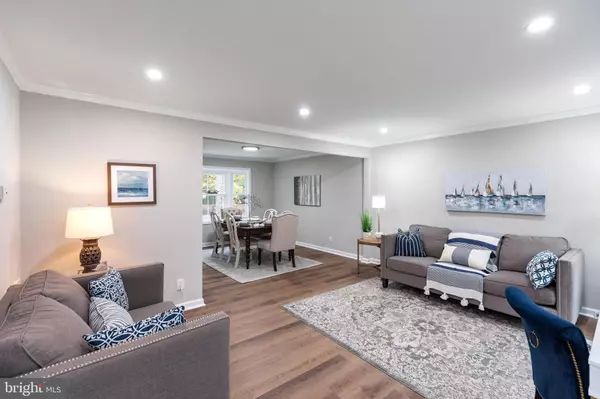$549,900
$549,900
For more information regarding the value of a property, please contact us for a free consultation.
5 CAMPBELL CT Stafford, VA 22556
5 Beds
4 Baths
3,042 SqFt
Key Details
Sold Price $549,900
Property Type Single Family Home
Sub Type Detached
Listing Status Sold
Purchase Type For Sale
Square Footage 3,042 sqft
Price per Sqft $180
Subdivision Rosedale
MLS Listing ID VAST2004880
Sold Date 12/15/21
Style Colonial
Bedrooms 5
Full Baths 3
Half Baths 1
HOA Y/N N
Abv Grd Liv Area 2,158
Originating Board BRIGHT
Year Built 1981
Annual Tax Amount $3,253
Tax Year 2021
Lot Size 2.519 Acres
Acres 2.52
Property Description
Amazing Opportunity to own this Beautiful Fully Remodeled Single-Family home on a 2.52 Acre Fully Fenced In LOT. This Gorgeous Home offers 5 beds, 3.5 Bath and 2 Full Size Car Garage. Totally remodeled from top to bottom, Fabolous water proof flooring through out the main level and basement. Updated kitchen with Custom soft close cabinets, Stainless Steel Appliances, Deep wide sink and Quartz Counter tops. Family room with wood burning fireplace with a custom stone wall. Upper level with 4 Spacious bedrooms with New Carpet. Remodeled Master bathroom with double vanity sink, Custom tile work and LED fog free mirrors. Half bathroom is fully remodeled. Fully finished walk up basement with Rec room, Bedroom and full bath. NEW Roof, New Windows, siding and gutters, Freshly painted, Recess lights, finished garage, Deck and much more. Huge Shed/ Work station in back yard with separate Concrete Patio. Quiet little neighborhood in the popular Quiet little neighborhood in the popular Mountain View school district. Close to MCB Quantico, schools, shopping, restaurants, coffee shops, Publix grocery and Barley Naked Brewery. Commuter lots are nearby or hop on I-95 and the HOV lanes to DC***Seller has Active Real Estate License in VA ***
Location
State VA
County Stafford
Zoning A2
Rooms
Basement Daylight, Full, Fully Finished, Walkout Stairs
Interior
Interior Features Breakfast Area, Carpet, Formal/Separate Dining Room, Pantry, Recessed Lighting, Walk-in Closet(s), Wood Floors
Hot Water Electric
Heating Heat Pump(s)
Cooling Central A/C
Flooring Carpet, Ceramic Tile, Hardwood
Fireplaces Type Wood
Equipment Built-In Microwave, Dishwasher, Disposal, Dryer, Icemaker, Oven/Range - Electric, Refrigerator, Stainless Steel Appliances, Washer, Water Heater
Fireplace Y
Window Features Double Pane,Screens,Sliding
Appliance Built-In Microwave, Dishwasher, Disposal, Dryer, Icemaker, Oven/Range - Electric, Refrigerator, Stainless Steel Appliances, Washer, Water Heater
Heat Source Electric
Laundry Dryer In Unit, Washer In Unit
Exterior
Exterior Feature Deck(s)
Garage Garage - Front Entry
Garage Spaces 10.0
Fence Fully, Wood
Waterfront N
Water Access N
Roof Type Shingle,Asphalt
Accessibility Other
Porch Deck(s)
Parking Type Attached Garage, Driveway
Attached Garage 2
Total Parking Spaces 10
Garage Y
Building
Lot Description Cleared, Cul-de-sac, Landscaping, Premium
Story 3
Foundation Other
Sewer On Site Septic
Water Well
Architectural Style Colonial
Level or Stories 3
Additional Building Above Grade, Below Grade
New Construction N
Schools
Elementary Schools Margaret Brent
Middle Schools A. G. Wright
High Schools Mountain View
School District Stafford County Public Schools
Others
Senior Community No
Tax ID 18G 7 76
Ownership Fee Simple
SqFt Source Assessor
Acceptable Financing Cash, Conventional, FHA, VA, VHDA
Listing Terms Cash, Conventional, FHA, VA, VHDA
Financing Cash,Conventional,FHA,VA,VHDA
Special Listing Condition Standard
Read Less
Want to know what your home might be worth? Contact us for a FREE valuation!

Our team is ready to help you sell your home for the highest possible price ASAP

Bought with Mabel R. Zuleta • RE Smart, LLC







