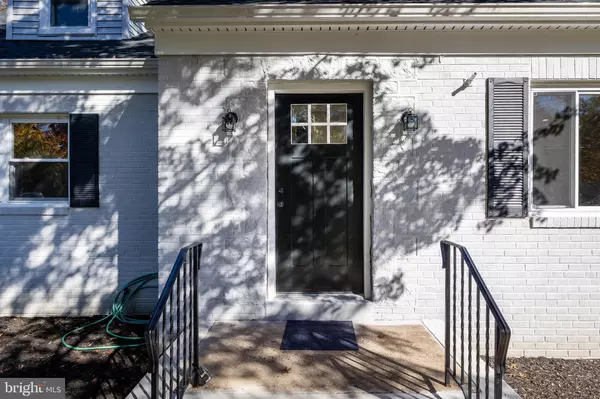$377,500
$399,900
5.6%For more information regarding the value of a property, please contact us for a free consultation.
407 9TH AVE Haddon Heights, NJ 08035
4 Beds
2 Baths
1,630 SqFt
Key Details
Sold Price $377,500
Property Type Single Family Home
Sub Type Detached
Listing Status Sold
Purchase Type For Sale
Square Footage 1,630 sqft
Price per Sqft $231
Subdivision None Available
MLS Listing ID NJCD2010386
Sold Date 12/27/21
Style Cape Cod
Bedrooms 4
Full Baths 2
HOA Y/N N
Abv Grd Liv Area 1,630
Originating Board BRIGHT
Year Built 1947
Annual Tax Amount $9,309
Tax Year 2021
Lot Size 0.321 Acres
Acres 0.32
Lot Dimensions 70.00 x 200.00
Property Description
Welcome to this beautifully remodeled 4 bedroom, 2 full bath Cape Cod located in Haddon Heights! Upon entry, there is neutral maintenance-free flooring extending throughout the main level. The Living Room offers recessed lighting and a brick fireplace. The Dining area is open to the kitchen making it a breeze to entertain family and friends. Adjacent to the Dining area is a door leading you outside to a covered porch for you to sit and relax after a long day. The remodeled Kitchen features white shaker cabinetry with soft closing cabinets and drawers, newer countertops with a tiled backsplash, a small prep island with pendant lighting and room for seating for two, and a stainless steel appliance package. Enjoy the convenience of having 2 bedrooms on the first floor as well as a remodeled full bath with tiled flooring, tiled tub/shower, and updated vanity and plumbing/lighting fixtures. Upstairs, there is a Bedroom that has a bonus room that can be used for a small office, reading area, or maybe even a walk-in closet. There is an additional Bedroom and fully remodeled Bath to complete the space. There is also a full Basement with plenty of space for storage or it could be finished offering tons of potential living space. This is conveniently located near downtown and backs up to ball fields. Easy commute to I-295, the train station, and in close proximity to Philadelphia! Make your appointment today!
Location
State NJ
County Camden
Area Haddon Heights Boro (20418)
Zoning RES.
Rooms
Other Rooms Living Room, Dining Room, Primary Bedroom, Bedroom 2, Bedroom 3, Bedroom 4, Kitchen, Basement, Bonus Room
Basement Full
Main Level Bedrooms 2
Interior
Interior Features Carpet, Dining Area, Kitchen - Island, Recessed Lighting, Tub Shower
Hot Water Natural Gas
Heating Forced Air
Cooling Central A/C
Flooring Carpet, Ceramic Tile, Laminated
Fireplaces Number 1
Fireplaces Type Brick
Equipment Built-In Microwave, Dishwasher, Oven - Self Cleaning, Oven/Range - Gas, Refrigerator
Fireplace Y
Appliance Built-In Microwave, Dishwasher, Oven - Self Cleaning, Oven/Range - Gas, Refrigerator
Heat Source Natural Gas
Exterior
Exterior Feature Porch(es)
Waterfront N
Water Access N
Roof Type Pitched,Shingle
Accessibility None
Porch Porch(es)
Parking Type Driveway
Garage N
Building
Story 2
Foundation Block
Sewer Public Sewer
Water Public
Architectural Style Cape Cod
Level or Stories 2
Additional Building Above Grade, Below Grade
New Construction N
Schools
Middle Schools Haddon Heights Jr Sr
High Schools Haddon Heights H.S.
School District Haddon Heights Schools
Others
Senior Community No
Tax ID 18-00056-00004
Ownership Fee Simple
SqFt Source Assessor
Acceptable Financing Cash, Conventional, FHA, VA
Listing Terms Cash, Conventional, FHA, VA
Financing Cash,Conventional,FHA,VA
Special Listing Condition Standard
Read Less
Want to know what your home might be worth? Contact us for a FREE valuation!

Our team is ready to help you sell your home for the highest possible price ASAP

Bought with Barbara Mulvenna • Long & Foster Real Estate, Inc.







