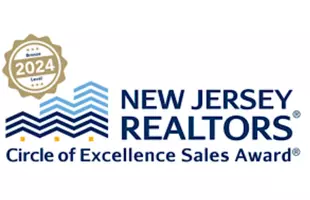$542,500
$499,900
8.5%For more information regarding the value of a property, please contact us for a free consultation.
350 LONGVIEW LN Winchester, VA 22602
4 Beds
3 Baths
2,210 SqFt
Key Details
Sold Price $542,500
Property Type Single Family Home
Sub Type Detached
Listing Status Sold
Purchase Type For Sale
Square Footage 2,210 sqft
Price per Sqft $245
Subdivision Longview Acres
MLS Listing ID VAFV2002998
Sold Date 01/07/22
Style Cabin/Lodge,Cape Cod
Bedrooms 4
Full Baths 2
Half Baths 1
HOA Fees $33/ann
HOA Y/N Y
Abv Grd Liv Area 2,210
Originating Board BRIGHT
Year Built 1988
Available Date 2021-12-08
Annual Tax Amount $2,518
Tax Year 2021
Lot Size 5.030 Acres
Acres 5.03
Property Sub-Type Detached
Property Description
This is the home youve been dreaming of, welcome to 350 Longview Lane. A one-of-a-kind log home, on a 5 acre lot, surrounded by incredible mountain views, all within 10 minutes of town. Opening the front door, you will be greeted by a two-story brick fireplace, vaulted ceilings with exposed wood beams, and expansive windows giving views from every direction. Inviting eat-in kitchen with gorgeous hardwood throughout and plenty of cabinets that opens up into a dining area perfect for family gatherings. Youll enjoy the first floor primary bedroom with its large walk in closet, ensuite bathroom, and private entry leading to your glass sunroom. This glass sunroom will be your favorite place to unwind year round. Imagine yourself watching the wildlife while enjoying the sun set over the mountains. Glass doors on both sides of the sunroom, will lead you to a huge covered porch stretching the length of the home. On the second floor youll find 3 additional bedrooms along with a loft that features built in bookshelves making it the perfect space to fit your needs. And if that wasnt enough the property also features a two-story 1,300 sq. ft. detached garage with electric, a fully fenced yard, and storage shed. Enjoy time relaxing in your own little oasis all while being close to town, Rt 37, I-81 and I-66. It truly is Home Sweet Home!
Location
State VA
County Frederick
Zoning RA
Rooms
Main Level Bedrooms 1
Interior
Interior Features Ceiling Fan(s), Combination Kitchen/Dining, Exposed Beams, Walk-in Closet(s)
Hot Water Electric
Heating Heat Pump(s)
Cooling Central A/C
Flooring Hardwood
Fireplaces Number 1
Fireplaces Type Wood
Equipment Built-In Range, Dishwasher, Disposal, Microwave, Refrigerator
Fireplace Y
Appliance Built-In Range, Dishwasher, Disposal, Microwave, Refrigerator
Heat Source Electric
Laundry Hookup, Main Floor
Exterior
Exterior Feature Porch(es), Wrap Around
Parking Features Additional Storage Area
Garage Spaces 5.0
Fence Fully
Water Access N
View Mountain, Trees/Woods
Roof Type Architectural Shingle
Accessibility None
Porch Porch(es), Wrap Around
Total Parking Spaces 5
Garage Y
Building
Lot Description Cul-de-sac
Story 2
Foundation Crawl Space
Sewer On Site Septic
Water Well
Architectural Style Cabin/Lodge, Cape Cod
Level or Stories 2
Additional Building Above Grade, Below Grade
Structure Type Beamed Ceilings
New Construction N
Schools
Elementary Schools Orchard View
Middle Schools James Wood
High Schools Sherando
School District Frederick County Public Schools
Others
HOA Fee Include Road Maintenance
Senior Community No
Tax ID 73 2 1 9
Ownership Fee Simple
SqFt Source Assessor
Acceptable Financing Cash, Conventional, FHA, VA, USDA
Listing Terms Cash, Conventional, FHA, VA, USDA
Financing Cash,Conventional,FHA,VA,USDA
Special Listing Condition Standard
Read Less
Want to know what your home might be worth? Contact us for a FREE valuation!

Our team is ready to help you sell your home for the highest possible price ASAP

Bought with Kerry Kerry Shannon • Pearson Smith Realty, LLC






